Overview
Within This Page
The Office space type refers to a variety of spaces including: meeting spaces integrated into the office environment, reception, office support spaces such as work rooms, storage rooms, file rooms, mail rooms, copier areas, service units/coffee bar, and coat storage integrated into the office environment, and telephone and communications equipment rooms located in tenant suites containing tenant equipment.
Spaces and features that may be classified as a separate space type or covered as a special feature include:
- Millwork other than service unit/coffee bar and coat storage
- Meeting spaces and conference rooms that include special lighting systems, acoustical treatment, moveable partitions, millwork, or A/V systems
- Secure storage, strong rooms, vaults, and hardened partitions located within the office suite
- Large filing, library, or storage areas with concentrated floor loads
- Enclosed spaces requiring acoustical separation higher than 40 STC, partitions to structure with acoustical insulation, and ductwork sound baffling
- Specialized window treatments (blackout shades, plantation shutters, motorized fabric draperies, etc.), interior windows, glass block partitions, and glazed doors
- Humidity, pathogenic, or hypoallergenic air treatment systems
- Upgrade or changes to standard items such as plaster or vaulted ceilings, specialty lighting, or upgraded ceiling tiles
- Private toilets, elevators, or staircases
Office space plans can be arranged in several scenarios, including: 100% closed office (fully closed), 80%–20% (open), 20%–80% (closed), and 100% open office (fully open). See also WBDG Office Building. Each of these will have an impact on employee interaction, communication, and productivity.
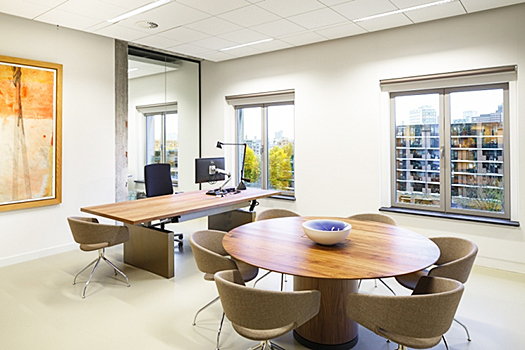
This light colored office also provides natural daylighting and views as well as the opportunity for small informal meetings.
Space Attributes
A well-designed Office space affects employee satisfaction, productivity, and increases employee retention. It also can facilitate greater collaboration and innovation among employees and make a good first impression for visiting clients. Other benefits of good Office design include less distracting clutter, improved employee motivation, equal opportunities, and better usage of technology. Thus the Office space should be a flexible environment that integrates technology, comfort and safety, and energy efficiency to provide a productive, cost-effective, and aesthetically pleasing working environment. Typical features of Office space types include the list of applicable design objectives elements as outlined below. For a complete list and definitions of the design objectives within the context of whole building design, click on the titles below.
Accessible
- Accessible Routes and Entrances: Office space should have an accessible entrance as well as accessible routes within the space that can accommodate persons with various disabilities, including wheelchairs. Office furniture should be placed a minimum of 32" from walls and other obstructions to allow for smooth wheelchair passages. Allow 60" clearance so whellcahirs can rotate and turn around corners.
- Accessible Countertops and Work Stations: Accommodate different employee needs through the use of standing and/or adjustable desks, and work surfaces and countertops that are modifiable. Desks should be 24–36" high. Standard desks are usually 30" high. Employees should not have to reach any higher than 48" and no lower than 15". When an employee needs to reach to the side, items should be no higher than 54" and no lower than 9". Incorporate Universal Design principles to achieve a design that works for all whenever possible.
- Assistive Technology: Plan for employees with disabilities who require special assistive technology, as well as employees who use a large amount of technology that is not portable.

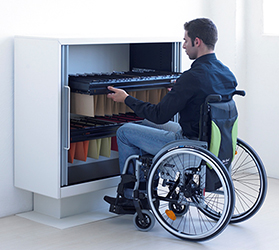
An appropriate desk height to accommodate a wheelchair.
A universally designed file storage system that allows ease of access for all.
Aesthetics
- Planning: When planning the interior design of an Office space, create spaces that businesses and people want to work in. Aesthetics are extremely significant to both morale and productivity within the workplace. The Office space should also be planned to accommodate changes in use or work flow.
- Overall aesthetics: Utilize color, pattern, and texture in the space to create an inviting and safe environment. Furnishings, finishes, and artwork should reflect the nature of the work within the space and be well taken care of and provide supportive and comfortable environments. Provide access to views and nature whenever possible to improve the quality of the work environment. Provide aesthetically pleasing individual work spaces and storage. Encourage some personalizing of space, but eliminate clutter to reduce distractions and work hazards.
Cost Effective
- Energy Efficiency: To reduce overall operations costs, incorporate energy efficient lighting and technology into the Office space. Develop energy saving policies for technology and equipment, such as turning off equipment at night. Insulate the Office space to provide a comfortable temperature while also reducing heating and cooling costs.
- Furnishings and finishes: Provide durable furnishings and finishes to reduce overall maintenance and replacement costs.
- Maintenance: Schedule regular maintenance on technology, equipment, and systems to reduce replacement costs and loss of productivity.
Functional / Operational
- Integrated Technology: Begin the design process with a thorough understanding of the technological requirements of the space, including anticipated future needs. Carefully consider where essential technology or machinery is placed so that it is easily accessible, yet does not detract from the look and feel of the space. Coordinate easily transportable technology and devices into the overall plan in order to maximize flexibility and optimize the space for different work styles and scenarios.
- Occupancy: Office space types fall into the B2 occupancy classification, with sprinklered construction. The GSA acoustical class is C1 for enclosed offices and Class C2 for open offices.
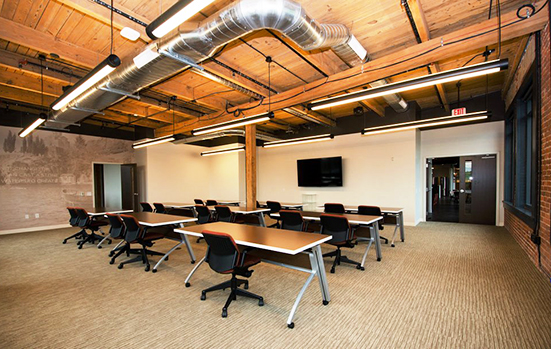
Carefully placed wireless access points, room speakers, sound-masking speakers, and structured cabling provide the connectivity and collaboration this interactive space requires while still keeping the original rustic beams in place.
Historic Preservation
- Adherence to Historic Preservation Requirements: For Office space located in a historic structure, care and attention must be paid to the historic character of the space to ensure it is not diminished or altered in a way that would affect its historical significance or status. This may apply to lighting, millwork, windows, and other historic features and fixtures.
Productive
- Acoustics: Noise travels easier in a completely open-plan space than in a closed Office space and distractions can be extensive. People who work better in quiet environments can struggle and productivity levels will drop significantly. Plan for acoustic separation and the use of acoustical ceilings with a noise reduction coefficient (NRC) of 0.75 and furniture with a 60" minimum height with sound absorbing surfaces on both sides. Avoid placing lighting fixtures directly over partitions—they reflect sound to adjacent cubicles. Locate copy machines and other technology in separate rooms away from offices to reduce noise levels.
- Ergonomics: The ergonomics of the Office can have a significant impact on the productivity and health of employees. Improve the ergonomics of the Office with properly sized and designed office chairs and desks to fit the person and task. Provide opportunities for physical activity in the space, either through exercise areas, steps, or other areas for socializing and movement.
- Flexibility: The Office space type is durable and adaptable, and will typically include features such as a raised floor system for the distribution of critical services (power, voice, data, and HVAC) and mobile workstations to accommodate changes in employee, equipment, and storage needs over time. An open plan layout may take up a large proportion of the Office, but quieter working pods and zones should also be provided for those who prefer to be away from distractions. Meeting rooms can also double up as private working spaces for those who perform tasks requiring full concentration. An Office with a variety of different environments will suit all members of staff and increase productivity.
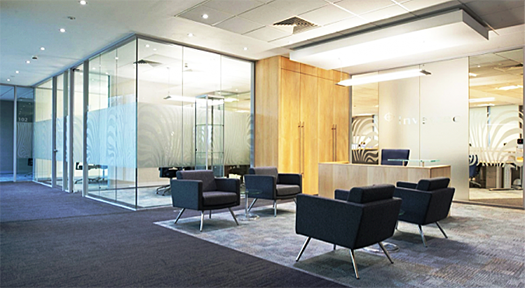
This office has a combination of open and closed space.
Secure / Safe
- Comfort and Safety: The health, safety, and comfort of employees are of paramount concern to employers. For these reasons, the Office space should be designed with increased fresh air ventilation, the specification of non-toxic and low-polluting materials, and indoor air quality monitoring. Access to windows and views, and opportunities for interaction should also be provided. (See also: Psychosocial Value of Space.)
- Natural Disasters: Plan for natural disasters in order to keep employees, intellectual property, and equipment safe during and after an event.
- Physical and Technological Security: Incorporate appropriate security measures into the space to ensure a reduction in potential threats and loss of property. This may include lockable offices, electronic entry codes or cards, surveillance cameras, and cybersecurity measures to protect sensitive data.
Sustainable
- Natural Daylighting: Take advantage of natural daylighting, through the appropriate placement of windows and skylights.
- Energy Efficiency: Utilize features such as shading devices to decrease direct solar gain and occupancy sensors to reduce energy use. Provide insulation in roofs and walls in order to reduce energy use and heat gain in the space.
- Indoor Environmental Quality: Incorporate natural ventilation to lower utility costs whenever possible. Address healthy indoor environmental quality through appropriate airflow and filtering of air, and materials, furnishings, and finishes that do not off-gas. Use high-efficiency HVAC equipment to ensure the IEQ goals are met.
- (For more information, see Energy-Efficient Lighting, Daylighting, Optimize Energy Use, and Windows and Glazing.)
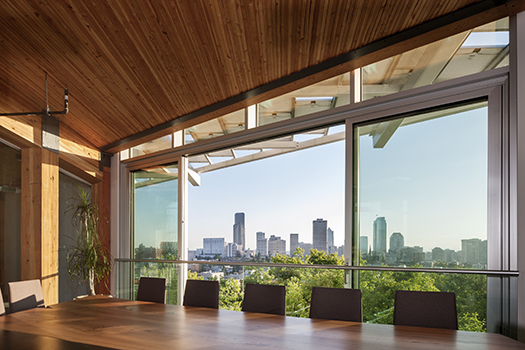
Natural daylighting allows for beautiful views at the Bullitt Center office.
Photo courtesy of Nic Lehoux
Example Programs
Two sample building programs and plans are provided, for 'fully closed' and 'fully open' offices. They include minor file and library reference areas, conference space, break space with service unit/coffee bar, and reception area.
"Fully" Closed Office
| Description Tenant Occupiable Areas |
Qty. | SF Each | Space Req'd. | Sum Actual SF | Tenant Usable Factor | Tenant USF |
|---|---|---|---|---|---|---|
| Office Spaces | 12,170 | |||||
| Enclosed Executive Offices | 2 | 225 | 450 | |||
| Enclosed Large Offices | 52 | 150 | 7,800 | |||
| Enclosed Small Offices | 26 | 120 | 3,120 | |||
| Open Large Office | 0 | 140 | 0 | |||
| Open Small Office | 0 | 100 | 0 | |||
| Open Workstations | 9 | 80 | 720 | |||
| Reception Desk | 1 | 80 | 80 | |||
| Support Spaces | 3,134 | |||||
| Reception Seating | 1 | 200 | 200 | |||
| "Unimproved" Conference Large |
1 | 600 | 600 | |||
| Conference Small | 3 | 150 | 450 | |||
| Informal Breakout Centers | 0 | 80 | 0 | |||
| Printer/Copier/Fax Center | 3 | 60 | 180 | |||
| Break Room Service Unit | 1 | 340 | 340 | |||
| Information Reference Centers | 2 | 150 | 300 | |||
| Supply Room | 4 | 40 | 160 | |||
| Work Room | 1 | 200 | 200 | |||
| File Area | 2 | 144 | 288 | |||
| Documents Room | 1 | 240 | 240 | |||
| Server Room | 1 | 176 | 176 | |||
| Tenant Suite | 15,304 | 15,304 | 1.35 | 20,592 |
"Fully" Open Office
| Description Tenant Occupiable Areas |
Qty. | SF Each | Space Req'd. | Sum Actual SF | Tenant Usable Factor | Tenant USF |
|---|---|---|---|---|---|---|
| Office Spaces | 10,600 | |||||
| Enclosed Executive Offices | 0 | 180 | 0 | |||
| Enclosed Large Offices | 0 | 150 | 0 | |||
| Enclosed Small Offices | 0 | 120 | 0 | |||
| Open Large Office | 4 | 180 | 720 | |||
| Open Small Office | 15 | 120 | 1,800 | |||
| Open Workstations | 100 | 80 | 8,000 | |||
| Reception Desk | 1 | 80 | 80 | |||
| Support Spaces | 30% | 4,614 | ||||
| Reception Seating | 1 | 120 | 120 | |||
| "Unimproved" Conference Large |
1 | 600 | 600 | |||
| Conference Small | 5 | 150 | 750 | |||
| Informal Breakout Centers | 12 | 80 | 960 | |||
| Printer/Copier/Fax Center | 3 | 80 | 240 | |||
| Break Room Service Unit | 1 | 340 | 340 | |||
| Information Reference Centers | 3 | 180 | 540 | |||
| Supply Center | 4 | 40 | 160 | |||
| Work Center | 1 | 200 | 200 | |||
| File Area | 2 | 144 | 288 | |||
| Documents Room | 1 | 240 | 240 | |||
| Server Room | 1 | 176 | 176 | |||
| Tenant Suite | 15,214 | 15,214 | 1.35 | 20,572 |
Example Plans
The following are representative of typical tenant plans for enclosed and open offices.
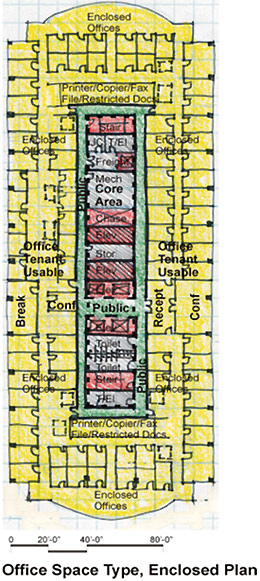
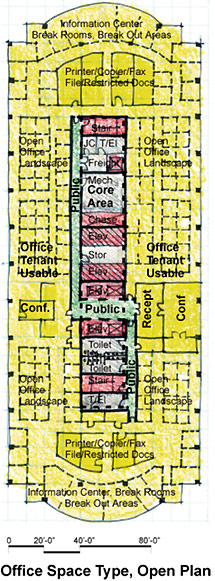
Example Construction Criteria
For GSA, the unit costs for office space types are based on the construction quality and design features in the following table . This information is based on GSA's benchmark interpretation and could be different for other owners.
Relevant Codes and Standards
The following agencies and organizations have developed codes and standards affecting the design of offices. Note that the codes and standards are minimum requirements. Architects, engineers, and consultants should consider exceeding the applicable requirements whenever possible:
- GSA PBS-P100 Facilities Standards for the Public Buildings Service
- ICC IBC International Building Code
- U.S. Access Board
Additional Resources
Organizations
- American Society of Interior Designers
- International WELL Building Institute™ WELL Building Standard
- Living Future Institute Living Building Challenge
- US Green Building Council LEED Rating System
Publications
- Architectural Graphic Standards, 12th Edition by The American Institute of Architects, Dennis J. Hall. New York, NY: John Wiley & Sons, Inc., 2016.
- U.S. Workplace Survey 2016 by Gensler. Washington, DC: Gensler, 2016.
- When the walls come down: How smart companies are rewriting the rules of the open workplace by Oxford Economics
- Workplace 2020: A Study of the Future of Work
Tools
- GSA Sustainable Facilities Tool (SFTool)—SFTool's immersive virtual environment addresses all your sustainability planning, designing and procurement needs.








