Overview
Within This Page
The lobby space type includes foyers, entries to halls, and security screening areas at or near the entrance to a building or demarcated space, and are meant to welcome and direct tenants and visitors, control access, and provide exit ways from buildings. This space type is often designed with both secure and non-secure areas. The lobby space type does not include elevator lobbies, however, they may be adjacent or connected physically or aesthetically. Building lobbies often serve as the "public face" of building interiors and are becoming more interactive spaces that provide an enhanced user experience.
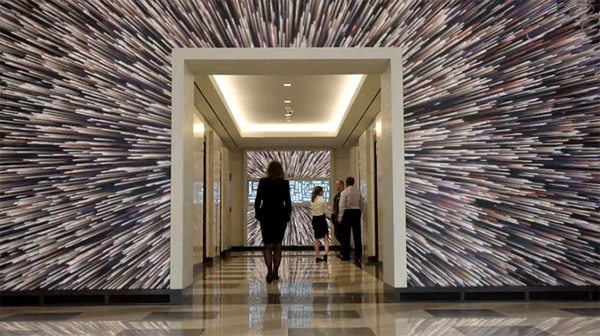
The lobby of this office in Washington DC was transformed through the use of a bright and colorful motion-activated mural.
Image credit: ESI Design
Space Attributes
The character and function of a lobby space often influence a visitor's first impression upon entering a building. Key design concerns for this space type include balancing aesthetics, security, sustainability, and operational considerations. Typical features of lobby space types include the list of applicable design objectives elements as outlined below. For a complete list and definitions of the design objectives within the context of whole building design, click on the titles below.
Accessible
Accessibility should be planned early in the process. Various types of disabilities should be considered, including those with visual, learning, mobility, speech, and hearing impairments. Staff should also be educated and informed regarding how to provide an appropriate service or accommodation that might be requested or required.
Physical features to address in the lobby space include:
- Doorway openings at least 32 inches wide and doorway thresholds no higher than 1/2 inch.
- Aisles kept wide and clear for wheelchair users. Remove or minimize protruding objects for the safety of visually impaired users.
- Connect levels of the lobby via an accessible route of travel, or provide procedures to assist patrons with mobility impairments.
- Provide ramps and/or elevators as alternatives to stairs.
- Make information desks wheelchair accessible.
- Provide ample high-contrast, large print directional signs throughout the lobby.
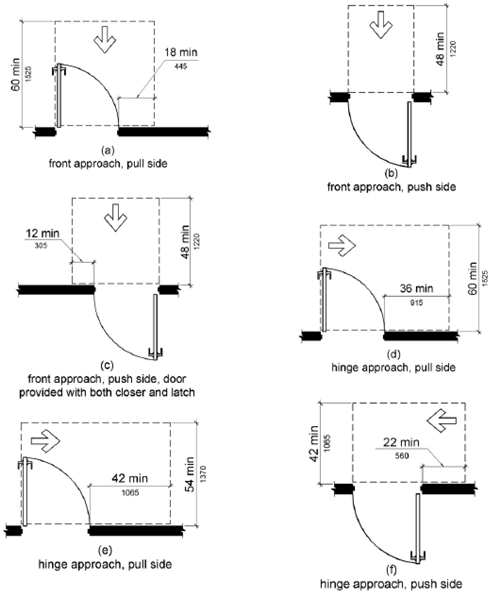
Required door clearances.
Image Courtesy of United States Department of Justice
Aesthetics
-
Utilize appropriate finishes, furniture, signage, and art to reflect the public nature of the space as well as the image of the organization(s) housed within the building.
-
A spatial compression/release experience can enhance the aesthetic experience (outside approach, compression thru entrance doors/vestibule, release in lobby/atrium).
- Well-designed lobbies provide workers/occupants with a relief opportunity, such as breaks, from more confined spaces (also see productive).
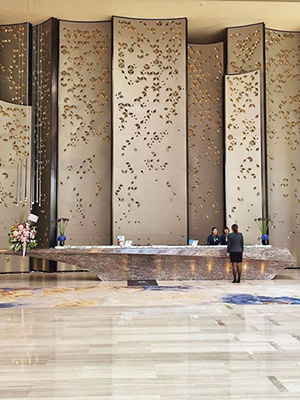
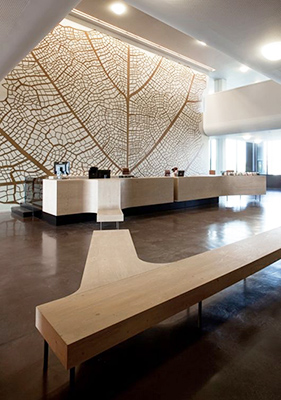
These two lobbies have achieved a powerful aesthetic through the use of large-scale artwork, high-end materials and finishes, and the overall volume of the space.
Functional / Operational
- Consider combining employee and visitor entrance to spaces.
- Design space to accommodate peak loads.
- Design the space for flexibility to accommodate different use configurations or expansions.
- Equipment that must be installed in lobbies should be of a low profile variety and consolidated with other equipment to minimize bulk.
- Consider air pressurization and entrance door design to mitigate stack effect at tall building entrance and elevator lobbies.
- Specify durable finishes to accommodate maximum pedestrian traffic.
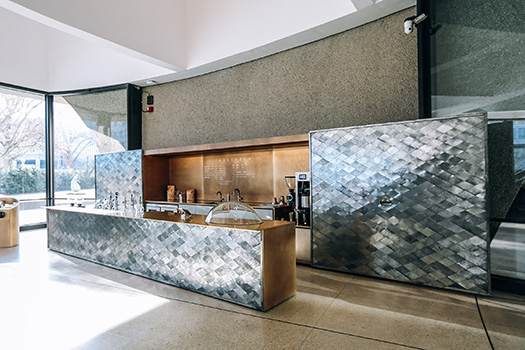
Dolcezza Coffee and Gelato at Hirshhorn in the redesigned lobby of the Hirshhorn Museum and Sculpture Garden.
Artist: Hiroshi Sugimoto; Architect: NMRL/Tomoyuki Sakakida. Photo: Farrah Skeiky.
Historic Preservation
-
Public buildings will often have historic features in lobbies and hallways, requiring—and deserving—special design treatment in renovations.
-
Maintain the historic character of spaces while modernizing for enhanced security, accessibility, sustainability, and general circulation.
- Equipment that must be installed in historic lobbies should be placed carefully to avoid altering the original spatial configuration of the lobby. Place security equipment in ancillary spaces where possible.
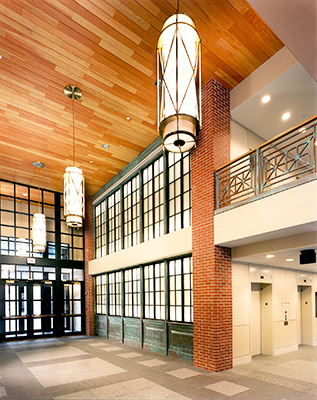
The lobby of Building 33 in Washington, DC. The building, which houses the Naval Facilities Engineering Command offices, is an adaptive reuse of a warehouse dating to the late 1800s. The project incorporated a number of recycled materials, daylighting to reduce energy use, and occupancy sensors and dimming controls to enhance lighting efficiency, while maintaining the historic integrity of the structure.
Productive
-
Lobby spaces requiring 24-hour operation should be provided with a dedicated HVAC system.
-
For lobby spaces at the exterior of a building, a dedicated air-handling unit should be provided to maintain positive pressurization.
-
Design lobbies to provide workers/occupants with a relief opportunity—such as breaks—from more confined spaces. Whenever possible, incorporate views to nature or incorporate elements such as a water feature, plants, and natural materials.
- Incorporate technology into lobby spaces to improve the building users' wayfinding experience, provide interactive experiences or visual enhancements, and even provide real-time readouts of building energy use and other features.
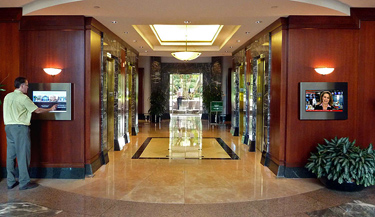
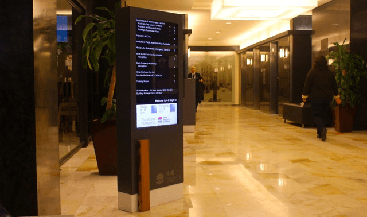
Interactive signage in lobbies provides ease of access to information for building users.
Secure / Safe
-
In higher-risk facilities, separate secure and non-secure areas with turnstiles, metal detectors, or other devices used to control access to secure areas. A control desk and bag checking area should be located within the secure area. Mechanical ductwork, piping, and main electrical conduit runs should not extend from one area to the other. Traffic separation devices should be flexible and portable to allow for changing traffic patterns.
-
Design control points such that secure areas cannot be bypassed. Ensure that security personnel can properly observe all areas of control points.
-
Larger security screening areas should be located in conjunction with art installations, visitor seating, and exterior entrances. Adequate space should be set aside for queuing. If queuing will occur, the area should be enclosed in blast resistant construction.
-
Avoid installing features such as trash receptacles or mailboxes that can be used to hide devices in non-secure areas.
-
Avoid using raised floor systems in non-secure areas.
-
Location of fire command center and emergency elevator control panel requires design integration with lobby wall finishes, BAS systems, fire protection systems, and building communications systems.
-
Design of lobby doors to the street(s) must account for egress from higher floors if stairs exit into lobby, and not directly to the outside.
- Incorporate CPTED principles into the design of the space in order to reduce the opportunity for theft of materials and other acts of violence. This will entail the systematic integration of design, technology, and operational strategies for the protection of people, information, and property.
Sustainable
Designing a sustainable lobby space should be part of an integrated process that takes into account: the materials, operations, and health and well-being of the users.
-
For lobby spaces at the exterior of a building, utilize daylightingthrough the appropriate placement of windows and skylights to reduce electric lighting needs Utilize features such as shading devices to decrease direct solar gain. (For more information, see Energy-Efficient Lighting, Daylighting, and Windows and Glazing.)
-
Provide insulation in roofs and walls in order to reduce energy use and heat gain in the space.
-
Incorporate natural ventilation to lower utility costs.
-
Address healthy indoor environmental quality through appropriate airflow and filtering of air. Use low-emitting materials, furnishings, and finishes that do not off-gas.
-
Use durable products in the lobby space and plan for products with reduced packaging and recyclability potential to minimize waste.
- Consider air lock or vestibules at entrance doors to prevent loss of heating/cooling.

This light-colored and well-lit lobby space also provides a seating area for relaxation or informal gatherings.
Relevant Codes and Standards
The following agencies and organizations have developed codes and standards affecting the design of lobbies. Note that the codes and standards are minimum requirements. Architects, engineers, and consultants should consider exceeding the applicable requirements whenever possible:
- GSA PBS-P100 Facilities Standards for the Public Buildings Service
- GSA Public Buildings Service Pricing Desk Guide, Edition No. 2
- ICC IBC International Building Code
Additional Resources
Publications
- Architectural Graphic Standards, 12th Edition by The American Institute of Architects, Dennis J. Hall. New York, NY: John Wiley & Sons, Inc., 2016.
- GSA PBS-P100 Facilities Standards for the Public Buildings Service
- GSA PBS Design Notebook for Federal Lobby Security Design
Others
- GSA First Impressions Program
- GSA Sustainable Facilities Tool (SFTool)—SFTool's immersive virtual environment addresses sustainability planning, designing and procurement needs.
- US Access Board
- US Green Building Council LEED Rating System
- WELL Building Standard








