Introduction
Within This Page
The high-wind performance of office building envelopes has historically been poor. In large part, the poor performance has been due to inadequate design attention. The purpose of this Resource Page is to provide designers with information, guidance and resources so that they will be more capable of designing wind-resistant and wind-driven water-resistant envelopes. This chapter is aimed at new Federal office buildings, but much of the information is also applicable to other types of buildings. Discussion ranges from basic information on various types of winds and wind/building interactions to detailed recommendations.
It is important to realize that a well-designed, constructed, and maintained office building may be damaged by a wind event that is much stronger than what the building was designed for; however, except for tornado damage, this scenario is a very rare occurrence. Rather, most damage occurs because various building elements have limited wind resistance due to inadequate design, application, material deterioration, or roof system abuse. Wind with sufficient speed to cause damage to weak office buildings can occur anywhere in the United States and its possessions.1 Although the magnitude and frequency of strong windstorms varies by locale, all office buildings should and can be designed, constructed, and maintained to avoid wind damage (other than that associated with tornadoes). In tornado-prone regions, consideration should be given to designing and constructing portions of office buildings to provide occupant protection.2
This Resource Page discusses structural and nonstructural building components and illustrates a variety of wind-induced damages, including wind-driven rain infiltration. Because of the frequency and significant consequences of building envelope failure, emphasis is given to the building envelope.
Numerous examples of best practices pertaining to new office buildings are presented for consideration. Incorporation of those practices that are applicable to a specific project will result in greater wind-resistance reliability and will, therefore, provide enhanced protection for occupants and decreased expenditures for repair of wind- and water-damaged facilities.
Description
This Section provides an overview of the nature and occurrence of high winds (including wind/building interactions), discusses what wind can do to office buildings, and discusses priorities, costs, and benefits of potential risk reduction measures.
The Nature and Occurrence of High Winds
A variety of windstorm types occur in different areas of the U.S. The characteristics of the type of storms that can impact the site should be considered by the design team. For a discussion of the primary storm types see below.
Straight-line wind. This type of wind event is the most common. The wind is considered, in general, to blow in a straight line. Straight-line wind speeds range from very low to very high. High winds associated with intense low pressure can last for upward of a day at a given location. Straight-line winds occur throughout the U.S. and its possessions (see Figure 1).
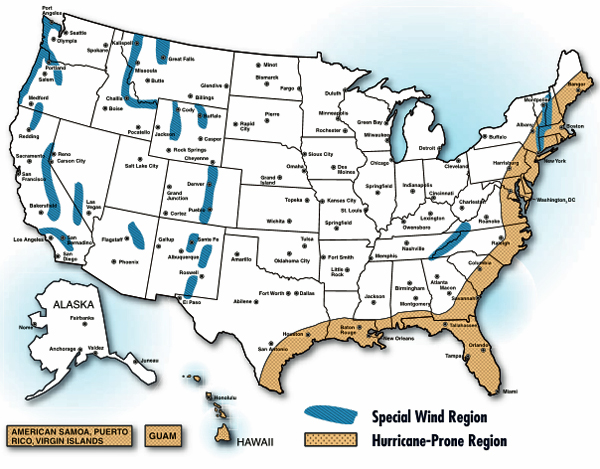
Figure 1. Hurricane-prone regions and special wind regions
Note: Hurricane/typhoon-prone regions also include American Samoa, Guam, Puerto Rico, and the U.S. Virgin Islands.
Down-slope wind. Wind flowing down the slope of mountains is referred to as down-slope wind. Down-slope winds with very high wind speeds frequently occur in Alaska and Colorado. In the continental U.S., mountainous areas are referred to as "special wind regions" (see Figure 1). Neither the American Society of Civil Engineers (ASCE) Minimum Design Loads for Buildings and Other Structures, ASCE 7 or model building codes provide guidance on wind speeds in special wind regions. If the local building department has not established the basic speed, use of regional climatic data and consultation with a wind engineer or meteorologist is advised.
Thunderstorm. This type of storm can rapidly form and produce high wind speeds. Approximately 10,000 severe thunderstorms occur in the U.S. each year, typically in the spring and summer. They are most common in the Southeast and Midwest. Besides producing high winds, they often create heavy rain. Hail and tornadoes are also sometimes produced. Thunderstorms commonly move through an area quite rapidly, often causing high winds for only a few minutes at a given location. However, thunderstorms can also stall and become virtually stationary.
Downburst. Also known as microburst, it is a powerful downdraft associated with a thunderstorm. When the downdraft reaches the ground, it spreads out horizontally and may form one or more horizontal vortex rings around the downdraft. The outflow is typically 6,000 to 12,000 feet across and the vortex ring may rise 2,000 feet above the ground. The life-cycle of a downburst is usually between 15 to 20 minutes. Observations suggest that approximately 5 percent of all thunderstorms produce a downburst, which can result in significant damage in a localized area.
Northeaster (nor'easter). This type of storm is cold and violent and occurs along the northeastern coast of the U.S. These storms blow in from the Northeast and may last for several days.
Hurricane. This is a system of spiraling winds converging with increasing speed toward the storm's center (the eye of the hurricane). Hurricanes form over warm oceans. The diameter of the storm varies between 50 and 600 miles. A hurricane's forward movement (translational speed) can vary between approximately 5 to 25 miles per hour (mph). Besides being capable of delivering extremely strong winds for several hours, many hurricanes also bring very heavy rainfall. Hurricanes also occasionally spawn tornadoes. The Saffir-Simpson Hurricane Scale rates the intensity of hurricanes. The five-step scale ranges from Category I (the weakest) to Category V (the strongest).
Of all the storm types, hurricanes have the greatest potential for devastating a very large geographical area and, hence, affect great numbers of people. The terms "hurricanes, tropical cyclones, and typhoons" are synonymous for the same type of storm. See Figure 1 for hurricane-prone regions.
Tornado. This is a violently rotating column of air extending from the base of a thunderstorm to the ground. The Fujita scale categorizes tornado severity based on observed damage. The six-step scale ranges from F0 (light damage) to F5 (incredible damage). Weak tornadoes (F0 and F1) are most common, but strong tornadoes (F2 and F3) frequently occur. Violent tornadoes (F4 and F5) are rare. Tornado path widths are typically less than 1,000 feet; however, widths of approximately 1 mile have been reported. Wind speed rapidly decreases with increased distance from the center of a tornado. An office building on the periphery of a strong or violent tornado could be subjected to moderate to high wind speeds, depending upon the distance from the core of the tornado. However, even though the wind speed might not be great, an office building on the periphery could still be impacted by many large pieces of windborne debris. Tornadoes are responsible for the greatest number of wind-related deaths each year in the U.S. Figure 2 shows frequency of occurrence for 1950 to 1998.
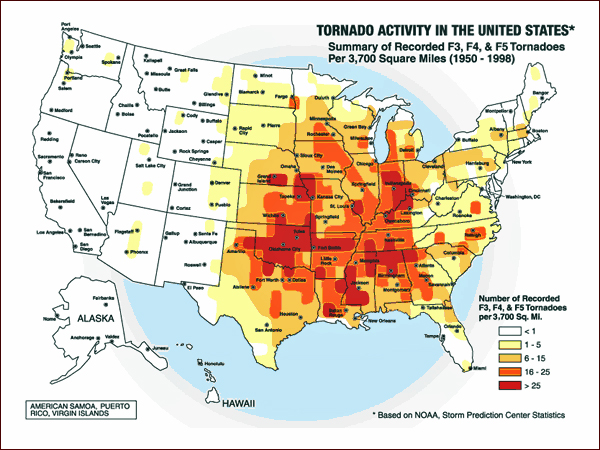
Figure 2. Tornado occurrence in the United States based on historical data
Wind/Building Interactions
When wind interacts with a building, both positive and negative (i.e., suction) pressures occur simultaneously (see Figure 3). (Note: negative pressures are less than ambient pressure, and positive pressures are greater than ambient pressure.) An office building must have sufficient strength to resist the applied loads in order to prevent wind-induced building failure. The magnitude of the pressures is a function of the following primary factors:
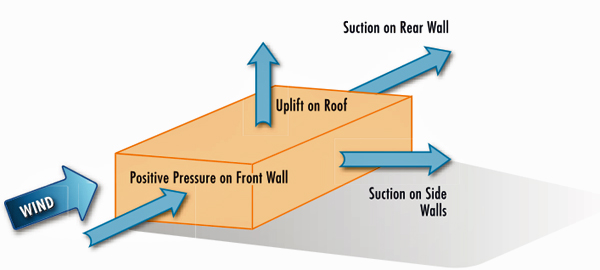
Figure 3. Schematic of wind-induced pressures on a building
Exposure. The characteristics of the ground roughness and surface irregularities in the vicinity of a building influence the wind loading. ASCE 7 defines three exposure categories, Exposures B, C, and D.3 Exposure B is the roughest terrain and Exposure D is the smoothest. Exposure B includes urban, suburban, and wooded areas. Exposure C includes flat open terrain with scattered obstructions and areas adjacent to oceans in hurricane-prone regions (which are defined below under "basic wind speed"). Exposure D includes areas adjacent to large water surfaces outside hurricane-prone regions, mud flats, salt flats, and unbroken ice. Because of the wave conditions generated by hurricanes, areas adjacent to oceans in hurricane-prone regions are considered to be Exposure C rather than the smoother Exposure D.
The smoother the terrain, the greater the wind load; therefore, office buildings (with the same basic wind speed) located in Exposure D would receive higher wind loads than those located in Exposure C.
Note: For additional exposure information, see the Commentary of ASCE 7, which includes several aerial photographs that illustrate the different terrain conditions associated with Exposures B, C, and D.
Basic wind speed. ASCE 7 defines the basic wind speed as the wind speed with a 50–year mean recurrence interval (2 percent annual probability), measured at 33 feet above grade in Exposure C (flat open terrain). If the building is located in Exposure B or D, rather than C, an adjustment for the actual exposure is made in the ASCE 7 calculation procedure.
Since the 1995 edition of ASCE 7, the basic wind speed has been a peak gust speed. Prior to that time, the basic wind speed was a fastest-mile speed (i.e., the speed averaged over the time required for a mile-long column of air to pass a fixed point). Because the measuring time for peak gust versus fastest-mile is different, peak gust speeds are typically about 20 miles per hour (mph) faster than fastest-mile speeds (e.g., a 90-mph peak basic wind speed is equivalent to a 70-mph fastest-mile wind speed). Most of the U.S. has a basic wind speed (peak gust) of 90 mph, but much higher speeds occur in Alaska and in hurricane-prone regions. The highest speed, 170 mph, occurs in Guam.
Hurricane-prone regions are along the Atlantic and Gulf of Mexico coasts (where the basic wind speed is greater than 90 mph), Hawaii, and the U.S. possessions in the Caribbean and South Pacific (see Figure 1).
In determining wind pressures, the basic wind speed is squared; therefore, as the velocity is increased, the pressures are exponentially increased. For example, the uplift load on a 30-foot high roof covering at a corner area of an office building in Exposure B is 37.72 pounds per square foot (psf) with a basic wind speed of 85 mph (per ASCE 7-02). If the speed is doubled to 170 mph, the roof corner load increases by a factor of four to 151 psf.
Topography. Abrupt changes in topography, such as isolated hills, ridges, and escarpments, cause wind speed-up; therefore, an office building located near a ridge would receive higher wind loads than an office building located on relatively flat land. ASCE 7 provides a procedure to account for topographic influences.
Building height. Wind speed increases with height above the ground. Therefore, the taller the office building, the greater the speed and, hence, the greater the wind loads. ASCE 7 provides a procedure to account for building height.
Internal pressure (i.e., building pressurization/depressurization). Wind striking a building can cause either an increase in the pressure within the building (i.e., positive pressure), or it can cause a decrease in the pressure (i.e., negative pressure). Internal pressure changes occur because of the porosity of the building envelope. Porosity is caused by openings around doors and window frames, and by air infiltration through walls that are not absolutely airtight. A door or window left in the open position also contributes to porosity.
Wind striking an exterior wall exerts a positive pressure on the wall, which forces air through openings and into the interior of the building (this is analogous to blowing up a balloon). At the same time the windward wall is receiving positive pressure, the side and rear walls are receiving negative (suction) pressure; therefore, air within the building is being pulled out at openings in these other walls. As a result, if the porosity of the windward wall is greater than the combined porosity of the side and rear walls, the interior of the building is pressurized. But if the porosity of the windward wall is less than the combined porosity of the side and rear walls, the interior of the building is depressurized (this is analogous to letting air out of a balloon).
When a building is pressurized, the internal pressure pushes up on the roof. This push from below the roof is combined with the suction above the roof, resulting in an increased wind load on the roof. The internal pressure also pushes on the side and rear walls. This outward push is combined with the suction on the exterior side of these walls. Therefore, a pressurized building increases the wind load on the side and rear walls (see Figure 4) as well as on the roof.
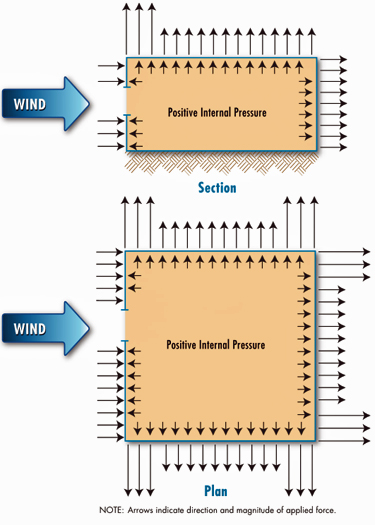
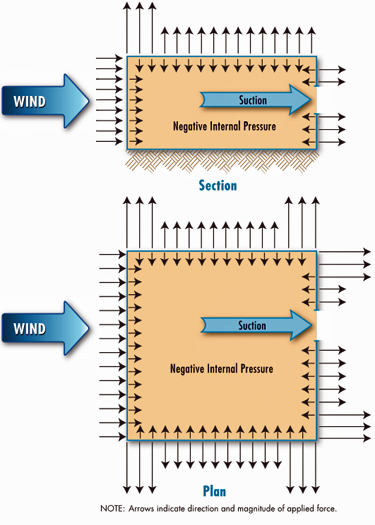
Figure 4. Schematic of internal pressure condition when the dominant opening is in the windward wall
Figure 5. Schematic of internal pressure condition when the dominant opening is in the leeward wall
When a building is depressurized, the internal pressure pulls the roof down, which reduces the amount of uplift exerted on the roof. The decreased internal pressure also pulls inward on the windward wall, which increases the wind load on that wall (see Figure 5).
When an office building becomes fully pressurized (e.g., due to window breakage), the loads applied to the exterior walls and roof are significantly increased. The build-up of high internal pressure can also blow down interior partitions and blow ceiling boards out of their support grid. The breaching of a small window is typically sufficient to cause full pressurization of the building's interior.
ASCE 7 provides a design procedure to assess the influence of internal pressure on the wall and roof loads, and it provides positive and negative internal pressure coefficients for use in load calculations. Buildings that can be fully pressurized are referred to as partially enclosed buildings. Buildings that have limited internal pressurization capability are referred to as enclosed buildings.
Aerodynamic pressure. Because of building aerodynamics (i.e., the interaction between the wind and the building), the highest uplift loads occur at roof corners. The roof perimeter has a somewhat lower load, followed by the field of the roof. Exterior walls typically have lower loads than the field of the roof. The ends of walls have higher suction loads than the portion of wall between the ends. However, when the wall is loaded with positive pressure, the entire wall is uniformly loaded. Figure 6 illustrates these aerodynamic influences. The negative values shown in Figure 6 indicate suction pressure acting upward from the roof surface and outward from the wall surface. Positive values indicate positive pressure acting inward on the wall surface.
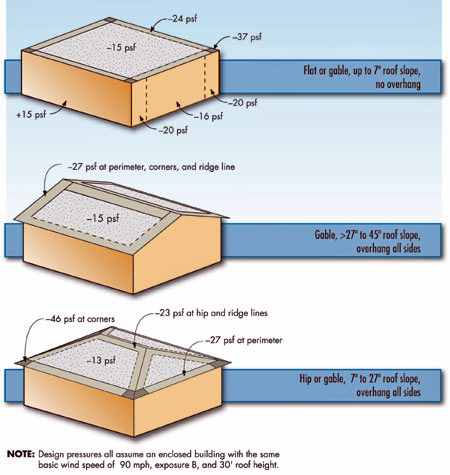
Figure 6. Relative uplift pressures as a function of roof geometry, roof slope, and location on roof, and relative positive and negative wall pressures as a function of location along the wall
Aerodynamic influences are accounted for by use of external pressure coefficients, which are used in load calculations. The magnitude of the coefficient is a function of the location on the building (e.g., roof corner or field of roof) and building shape as discussed below. Positive coefficients represent a positive pressure, and negative coefficients represent negative (suction) pressure. External pressure coefficients are found in ASCE 7.
Building shape affects the magnitude of pressure coefficients and, therefore, the loads applied to the various building surfaces. For example, the uplift loads on a low-slope roof are larger than the loads on a gable or hip roof. The steeper the slope, the lower the uplift load. Pressure coefficients for monoslope (shed) roofs, sawtooth roofs, and domes are all different from those for low-slope and gable/hip roofs.
Roof overhangs also affects the magnitude of pressure coefficients. Depending upon roof slope, the pressure coefficient at the overhang can be significantly greater than the pressure coefficient at the corners and perimeter of a similar building that does not have an overhang.
Building irregularities such as bay window projections, a stair tower projecting out from the main wall, dormers, chimneys, etc., can cause localized turbulence. Turbulence causes wind speed-up, which increases the wind loads in the vicinity of the building irregularity as shown in Figures 7 and 8.
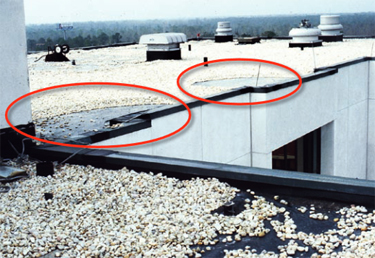
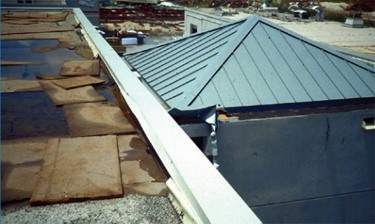
Figure 7. The aggregate ballast on the single-ply membrane roof was blown away in the vicinity of the corners of the wall projections at the window bays. The irregular wall surface created turbulence, which led to wind speed-up and loss of aggregate in the turbulent flow areas. Note the missing fan cowling at the upper right and the loose lightning protection system conductor in the foreground.
Figure 8. The metal roof is over a stair tower. The irregularity created by the stair tower caused turbulence that resulted in wind speed-up.
As shown in Figure 8, the built-up roof's base flashing was pulled out from underneath the coping and caused a large area of the membrane to lift and peel. Some of the wall covering on the stair tower was also blown away. Had the stair tower not existed, the built-up roof would not have been damaged.
Loads exerted on the building envelope are transferred to the structural system, where they are transferred through the foundation and into the ground.
Information pertaining to load calculations is presented in the Fundamentals section. For further general information on the nature of wind and wind-building interactions, see Buildings at Risk: Wind Design Basics for Practicing Architects, American Institute of Architects, 1997.
To avoid damage in the vicinity of building irregularities, attention needs to be given to attachment of building elements located in turbulent flow areas.
Probability of Occurrence
Most office buildings are designed for a 50–year mean recurrence interval wind event (2 percent annual probability). A 50–year storm would be expected to happen about once every 50 years; however, a 50–year storm could occur more or less frequently. A 50–year storm might not occur within any 50–year interval, but two 50–year storms could occur within 1 year.
ASCE 7 requires office buildings where more than 300 people congregate in one area to be designed for a 100–year mean recurrence interval wind event (1 percent annual probability); therefore, these particular office buildings are designed to resist stronger, rarer storms than most office buildings. Other office buildings that must be designed for a 100–year mean recurrence interval wind event include: 1) office buildings that will be used for hurricane or other emergency shelter; 2) office buildings housing a day care center with capacity greater than 150 occupants, 3) office buildings designated for emergency preparedness, communication, or emergency operation center or response, 4) office buildings housing critical national defense functions, and 5) office buildings containing sufficient quantities of hazardous materials. See ASCE 7 Table 1-1 for specific criteria.
The importance factor is used to adjust the mean recurrence interval. For a 50–year interval, the importance factor is 1.00. For a 100–year interval, the importance factor is 1.15. Hence, for a 100–year interval, the design loads are increased by 15%.
When designing an office building, designers should consider the following:
Regular winds. In many locations, winds with low to moderate speeds occur daily. Damage is not expected to occur during these events.
Stronger winds. At a given site, stronger winds (e.g., winds with a basic wind speed in the range of 70 to 80 mph peak gust) may occur from several times a year to only once a year or less frequently. 70 to 80 mph is the threshold at which damage normally begins to occur to building elements that have limited wind resistance due to problems associated with inadequate design, strength, application, or material deterioration.
Design level winds. Office buildings that experience design level events and events that are somewhat in excess of design level should experience little, if any damage; however, design level storms frequently cause extensive building envelope damage. Structural damage also occurs, but less often. Damage experienced with design level events is typically associated with inadequate design, application, or material deterioration. The exceptions are wind-driven water infiltration and windborne debris (missiles) damage.
Note: Missile damage is very common during hurricanes and tornadoes. Missiles can puncture roof coverings, many types of exterior walls, and glazing. The IBC does not address missile-induced damage, except for glazing in windborne debris regions. (Windborne debris regions are limited to portions of hurricane-prone regions.) In hurricane-prone regions, significant office building damage should be expected even during design level hurricane events, unless special enhancements are incorporated into the building's design (see Applications section).
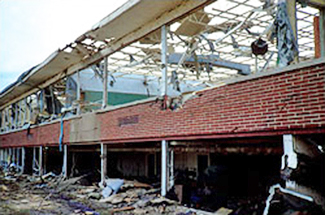
Figure 9. Extensive damage to an office building's curtain wall and interior during the F1/F2 Fort Worth Tornado (2000). The curtain wall was glazed with insulating glass.
Photo courtesy National Wind Institute, Texas Tech University
Tornadoes. Although more than 1,200 tornadoes typically occur each year in the U.S., the probability of a tornado occurring at any given location is quite small. The probability of occurrence is a function of location. As shown in Figure 2, only a few areas of the U.S. frequently experience tornadoes, and tornadoes are very rare in the west. The Oklahoma City area is the most active location in the U.S., with 106 recorded tornadoes between the years 1890 and 2000.
Except for window breakage, well designed, constructed, and maintained office buildings should experience little if any damage from weak tornadoes. However, because many office buildings have wind-resistance deficiencies, weak tornadoes often cause building envelope damage. Most office buildings experience significant building envelope damage and damage to interior partitions and ceilings if they are in the path of a strong or violent tornado (see Figure 9).
Vulnerability: What Wind Can Do to Office Buildings
When damaged by wind, office buildings typically experience the following types of building component damage in descending order of frequency of occurrence (see Figures 10 through 14):
Roof covering damage (including rooftop mechanical, electrical, and communications equipment), as illustrated by Figure 10.
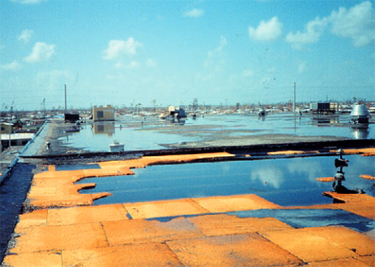
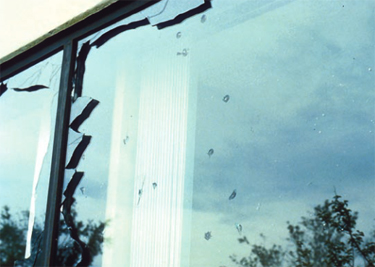
Figure 10. A portion of the built-up membrane lifted and peeled after the metal edge flashing lifted. The cast-in-place concrete deck kept a lot of water from entering the building. Virtually all of the loose aggregate blew off the roof and broke many windows in nearby buildings.
Figure 11. The outer panes of these windows were broken by aggregate from a built-up roof. The inner panes had several impact craters. In several of the adjacent windows, both the outer and inner panes were broken. The aggregate had a flight path in excess of 245 feet. The wind speed was less than the design wind speed.
Exterior wall coverings and soffits, as illustrated in Figure 12.
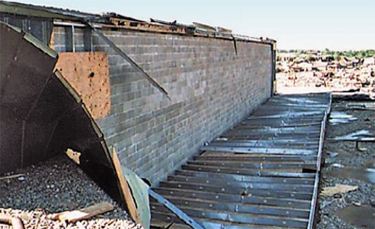
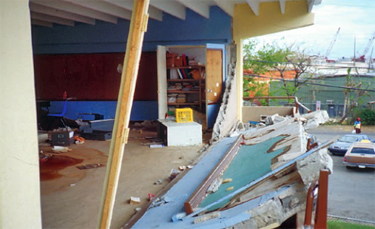
Figure 12. The metal wall covering was applied to plywood over metal studs. The metal stud wall collapsed in this area, but, in other areas it was blown completely away. The CMU wall behind the studs did not appear to be damaged. This building was on the periphery of a violent tornado.
Figure 13. The unreinforced CMU wall collapsed during a storm that had wind speeds that were less than the design wind speed.
Structural damage (e.g., roof deck blow-off, blow-off or collapse of the roof structure, collapse of exterior bearing walls, or collapse of the entire building or major portions thereof). Structural damage, along with damage to the building envelope, is the number one type of damage during strong and violent tornadoes.
Ramifications of the above types of damages include:
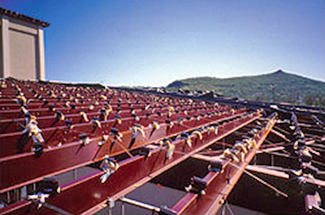
Figure 14. This newly constructed building had a structural metal roof panel (3" trapezoidal ribs at 24" on center) applied over metal purlins. The panels detached from their clips. A massive quantity of water entered the building.
Property damage. Including repair/replacement of the damaged components (or replacement of the entire facility), plus repair/replacement of interior building components, mold remediation, and furniture and equipment damage caused by water and/or wind entering the building. Even when damage to the building envelope is limited, such as blow-off of a portion of the roof covering or broken glazing, substantial water damage frequently occurs because heavy rains often accompany strong winds (particularly in the case of thunderstorms, hurricanes, and tornadoes; see Figure 14).
Note: Modest wind speeds can drive rain into the building's exterior walls. Unless adequate provisions are taken to account for water infiltration (see Applications section), damaging corrosion, dry rot and mold can occur within the walls.
Debris such as roof aggregate, gutters, HVAC equipment, and wall coverings blown from office buildings can damage automobiles, and other buildings in the vicinity of the building. Debris with sufficient energy to cause damage can travel well in excess of 300 feet in wind events.
Injury or death. Although infrequent, building occupants or people outside office buildings have been injured and killed when struck by collapsed building components (such as exterior masonry walls or the roof structure) or windborne building debris. The greatest risk of injury or death is during strong hurricanes and strong/violent tornadoes.
Note: Although people are not usually outside buildings during a high wind event, exceptions are buildings used as hurricane shelters. In this case, it is common for people to arrive at the building during very high winds. Missiles such as roof aggregate, gutters, downspouts, wall coverings and rooftop equipment shedding from the shelter building could injure or kill late arrivers to the shelter.
Interrupted use. Depending upon the magnitude of wind and water damage, it can take days, months, or more than a year to repair the damage or replace a facility. In addition to the costs associated with repairing/replacing the damage, other financial ramifications related to interrupted use of an office building can include the cost of rental of temporary facilities. These additional costs can be quite substantial.
There are also social and psychological factors, such as difficulties imposed on office workers during the time the building is not usable.
Priorities, Costs, and Benefits
Prior to evaluating office buildings for risk from high winds and beginning the risk reduction design process, it is first necessary to consider the priorities, costs, and benefits of potential risk reduction measures.
Priorities
The first priority is the implementation of measures that will reduce risk of casualties to office workers and visitors. The second priority is the reduction of damage that leads to downtime and disruption. The third priority is the reduction of damage and repair costs. To realize these priorities, as a minimum the office building should be designed and constructed in accordance with the latest edition of a current model building code such as the IBC (unless the local building code has more conservative wind-related provisions, in which case the local building code should be used as the basis for design). In addition, the building should be adequately maintained and repaired.
For office buildings that will be used for emergency response after a storm and/or those office buildings that will be used for hurricane shelters, measures beyond those required by the IBC should be given high priority (see Applications).
For office buildings in coastal Alaska, parts of Colorado, and other areas that experience frequent high-wind events, measures beyond those required by the IBC should be given high priority. Several of the recommendations for office buildings in hurricane-prone regions are also applicable to these buildings, with the exception of the windborne debris recommendations. (Limited amounts of windborne debris are generated in storms other than hurricanes and tornadoes.)
For office buildings located in tornado-prone regions, priority should be given to the incorporation of specially designed occupant shelters within the office building. The decision to incorporate occupant shelters should be based on the assessment of risk (see Fundamentals section).
For office buildings located in areas where the basic wind speed is greater than 90 mph, priority should be given to incorporation of design, construction, and maintenance enhancements. The degree of priority given to these enhancements increases as the basic wind speed increases (see Section 4 for enhancement examples).
Cost, Budgeting, and Benefits
The cost for complying with the IBC should be considered as the minimum baseline cost.
For office buildings designed for a 100–year mean recurrence interval wind event (e.g., buildings that will be used for emergency response after a storm and/or those buildings that will be used for hurricane shelters), the additional cost for implementing measures beyond those required by the 2003 edition of the IBC will typically add only a small percentage to the total cost of construction. The Fundamentals and Applications sections discuss additional measures that should be considered.
For all other office buildings other than those discussed above, the additional cost for implementing enhancements will typically add only a very small percentage to the total cost of construction. The Fundamentals and Applications sections discuss additional measures that should be considered.
The yearly cost of periodic maintenance and repair will be greater than the alternative of not expending any funds for periodic maintenance (i.e., deferred maintenance and repair). If, however, the deferred maintenance option is selected, eventually maintenance and repairs will be required, and the extent and cost of the work will typically be much greater than the costs associated with the periodic option. Also, if a windstorm causes damage that would have otherwise been avoided had maintenance or repairs been performed, the resulting costs can be significantly higher. (Note: Maintenance and repair costs are reduced when more durable materials and systems are used.)
To evaluate the benefit/cost ratio of incorporating specially designed tornado shelters within office buildings, the following should be considered:
Budgeting. It is important for the building owner to give consideration to wind enhancement costs early in the development of a new office building project. If enhancements, particularly those associated with office buildings used as hurricane shelters, emergency response after a storm, and tornado shelters, are not included in the initial project budget, often it is very difficult to find funds later during the design of the project. If the additional funds are not found, the enhancements may be eliminated because of lack of forethought and adequate budgeting.
Benefits. If strong storms do not occur during the life of an office building, there is little benefit to spending the money and effort related to wind resistance. However, considering the long life of most office buildings (hence, the greater probability of them experiencing a design level event) and considering the importance of many office buildings to the community, clearly it is prudent to invest in adequate wind resistance. By doing so, the potential for loss of life and injuries can be significantly reduced or virtually eliminated. Investing in wind resistance also minimizes future expenditures for repair or replacement of wind-damaged office buildings and avoids costly interrupted building use.
Fortunately, most of the enhancements pertaining to increased wind resistance are relatively inexpensive compared to the benefit that they provide. In evaluating what enhancements are prudent for a specific office building, an enhancement that provides greater performance reliability at little cost is an enhancement worthy of consideration (see Figure 15).
Wind resistance enhancements may also result in decreased insurance premiums.
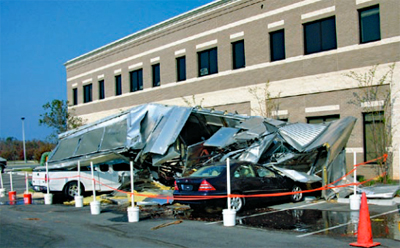
Figure 15: This HVAC unit was 30' x 10' x 8' and weighed approximately 18,000 pounds. It was attached to its curb with 16 screws. The unit blew off the roof and landed in the parking lot. The wind speed was less than the design wind speed. A substantial amount of water entered the building. Although the unit had been anchored to the curb, there were an inadequate number of fasteners. The insignificant cost of several more fasteners would have prevented very costly repairs and also prevented interrupted use of the building.
Fundamentals
This Section discusses the steps recommended for evaluating the wind risk and it provides an overview of risk reduction design.
Evaluating Office Buildings for Risk from High Winds
To evaluate risk for wind storms other than tornadoes, the following steps are recommended:
Step 1:
Determine the basic wind speed from ASCE 7. As the basic wind speed increases beyond 90 mph, the risk of damage increases and it continues to increase as the speed increases. To compensate for the increased risk of damage, design, construction and maintenance enhancements are recommended (see Risk Reduction Design Methods below).
Step 2:
For office buildings not located in hurricane-prone regions, determine if the office building will be used for emergency response after a storm (e.g., temporary housing, food or clothing distribution, or a place where people can fill out forms for assistance). If so, refer to the design, construction, and maintenance enhancements recommended for office buildings in hurricane-prone regions (see Applications section).
Step 3:
For office buildings in hurricane-prone regions, determine if the office building will be used for a hurricane shelter and/or for emergency response after a storm. If so, refer to the design, construction, and maintenance enhancements recommended in the Applications section.
Note: As part of Steps 2 and 3, consider availability of other buildings in the community that could be temporarily used in the event that the building is damaged. For example, in an isolated community, the office building under consideration may be the only facility available, in which case loss of the building could be very serious. In this scenario, the enhancements given in the Applications section should be even more robust.
Tornadoes
Neither the IBC or ASCE 7 require buildings to be designed for tornadoes, nor are occupant shelters required in buildings located in tornado-prone regions. Because of the extremely high pressures and missile loads that tornadoes can induce, constructing tornado-resistant office buildings is extremely expensive. Therefore, when consideration is voluntarily given to tornado design, the emphasis typically is on occupant protection, which is achieved by "hardening" portions of an office building for use as safe havens.
In this Page, the term "tornado-prone regions" refers to those areas of the U.S. where the number of recorded F3, F4, and F5 tornadoes per 3,700 square miles is six or greater (see Figure 2).
Risk Reduction Design Methods
The keys to enhanced wind performance are devoting sufficient attention to design, construction contract administration, construction, maintenance, and repair. Of course, it is first necessary for the building owner to budget sufficient funds for this effort (see Cost, Budgeting and Benefits section above). This section provides an overview of these elements:
Siting
Where possible, an office building should not be located in Exposure D. Locating the facility on a site in Exposure C or preferably in Exposure B would decrease the wind loads. Also, where possible, avoid locating an office building on an escarpment or upper half of a hill. Otherwise, if the office building is located on an escarpment or upper half of a hill, the abrupt change in the topography would result in increased wind loads. When siting on an escarpment or upper half of a hill is necessary, the ASCE 7 design procedure accounts for wind speed-up associated with this abrupt change in topography.
Trees in excess of 6 inches in diameter, poles (e.g., light fixture poles, flag poles, power poles), or towers (e.g., electrical transmission and communication towers) should not be placed near the office building. Blow-down of large trees, poles, and towers can severely damage an office building and injure occupants. Blow-down of trees less than 6 inches in diameter can break windows, unless the glazing is impact-resistant or protected by shutters.
Providing at least two means of site egress is prudent for all office buildings, but is particularly important for office buildings used for hurricane shelters and emergency response after a storm. Two means of egress facilitate emergency vehicles that need to reach or leave the site. With multiple site egress roads, if one route becomes blocked by trees or other debris or by floodwaters, another access route should be available.
If portable buildings occur on the site, to the extent possible locate them so that, if they disintegrate during a storm that approaches from the prevailing wind direction, debris will avoid impacting the main building. Debris can travel in excess of 300 feet. Destructive winds from hurricanes and tornadoes can approach from any direction. These storms can also throw debris much farther.
Building Design
Good wind performance depends on good design (including detailing and specifying), materials, application, maintenance, and repair. A significant shortcoming of any of these five elements could jeopardize the performance of an office building against wind. Design, however, is the key element to achieving good performance of an office building against wind. Design inadequacies frequently cannot be compensated for by the other four elements. Good design, however, can compensate for other inadequacies to some extent.
Step 1: Calculate Loads
Calculate loads on the main wind-force resisting system (MWFRS; i.e., the primary structural elements such as beams, columns, shear walls, and diaphragms that provide support and stability for the overall building), the building envelope, and rooftop equipment in accordance with ASCE 7 or the local building code, whichever procedure results in the highest loads.4 The importance factor for most office buildings will be 1.00. However, for some office buildings it may be prudent or required to use an importance factor of 1.15.
Uplift loads on roof assemblies can also be determined from FM Global (FMG—formerly known as Factory Mutual) Property Loss Prevention Data Sheets. In some instances, the loads derived from ASCE 7 or the local code may exceed those derived from FMG, but, in other cases, the FMG loads may be higher. Use of ASCE 7 or the local code (whichever procedure results in the highest loads) is recommended in lieu of FMG Data Sheets.
Note: In the past, architects seldom performed load calculations on the building envelope (i.e., roof and wall coverings, doors, windows, and skylights) and rooftop equipment. Neither did their structural or mechanical engineers. In large part, as a result of not determining loads on these elements and designing them with adequate load resistance, building envelope and rooftop equipment failures have been the leading cause of failure during past wind events. Just as it is with the MWFRS, it is imperative that loads be determined by the architect or engineer for the building envelope and rooftop equipment, and the envelope and rooftop equipment are designed to accommodate the design loads. This is a critical example of the importance of using an integrated design process to achieve design objectives coordinated between various parties
Step 2: Determine Load Resistance
After loads have been determined, it is necessary to determine a reasonable safety factor (when using allowable stress design) or reasonable load factor (when using strength design). For building envelope systems, a minimum safety factor of two is recommended. For anchorage of exterior-mounted mechanical, electrical and communications equipment (such as satellite dishes), a minimum safety factor of two is recommended, unless an importance factor of 1.15 is used. If a 1.15 importance factor is used, a minimum safety factor of three is recommended for anchorage of exterior-mounted mechanical, electrical and communications equipment.
For structural members and many cladding elements, load resistance can be determined by calculations, based on test data. For other elements (such as most types of roof coverings), load resistance is primarily obtained from system testing.
Load resistance criteria need to be given in contract documents. For structural elements, the designer of record typically accounts for load resistance by indicating the material, size, spacing, and connection of elements. For nonstructural elements, such as roof coverings or windows, the wind loads and safety factor can be specified. In this case, the specifications should require the contractor's submittals to show that the system will meet the load resistance criteria. This performance specification approach is necessary if, at the time of design, it is unknown who will manufacture the system.
Regardless of which approach is used, it is important that the designer of record ensure that it can be demonstrated that the structure, nonstructural building envelope, and exterior-mounted mechanical, electrical, and communications equipment have sufficient strength to resist design wind loads.
Step 3: Detailed Design
Design, detail, and specify the structural system, building envelope, and exterior-mounted mechanical, electrical, and communications equipment to meet the factored design loads (based on appropriate analytical or test methods) and as appropriate to respond to the risk assessment discussed in Evaluating Office Buildings for Risk from High Winds above.
As part of the detailed design effort, load path continuity should be clearly indicated in the contract documents. Load paths need to accommodate design uplift, racking, and overturning loads. Load path continuity obviously applies to MWFRS elements, but it also applies to building envelope elements. Figure 15 previously showed a load path discontinuity between a piece of HVAC equipment and its equipment curb. Figure 16 illustrates the load path concept.
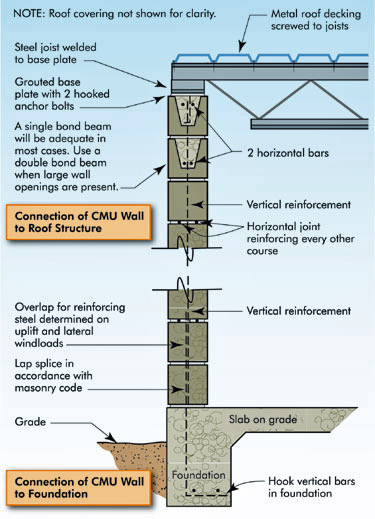
Figure 16. This figure illustrates load path continuity of the structural system. Members are sized to accommodate the design loads and connections are designed to transfer uplift loads applied to the roof and the positive and negative loads applied to the exterior bearing walls down to the foundation and into the ground. The roof covering (and wall covering if there is one) is also part of the load path. To avoid blow-off, the nonstructural elements must also be adequately attached to the structure.
Note: Connections: Connections are a key aspect of load path continuity between various structural and nonstructural building elements. For example, consider a window: the glass must be strong enough to resist the applied load and the glass must be adequately anchored to the window frame, the frame adequately anchored to the wall, the wall adequately anchored to the foundation, and the foundation adequately anchored to the ground. As loads increase, greater load capacity must be developed in the connections.
Step 4: Durability
Because some locales have very aggressive atmospheric corrosion (such as office buildings located near oceans), special attention needs to be given to specification of adequate protection for ferrous metals, or specify alternative metals such as stainless steel. Corrosion Protection for Metal Connectors in Coastal Areas, FEMA Technical Bulletin 8-96, August 1996, contains information on corrosion protection. Attention also needs to be given to dry rot avoidance, for example, by specifying preservative-treated wood. Appendix J of the Coastal Construction Manual, FEMA 55, Third Edition, 2000, presents information on wood durability.
In some locales, termites present a significant threat to building performance. Where termites are problematic, it is recommended that the soil be treated with a termiticide applied by a professional company experienced in termite treatment. It is also recommended that, if wood or wood-based products are specified, they be preservative treated in accordance with applicable American Wood-Preservers' Association (AWPA) Standards. Also, specify that surfaces that are cut or drilled after treatment are to be field protected with a suitable preservative applied in accordance with the manufacturer's recommendations.
Durable materials are particularly important for components that are concealed, which thereby prohibit knowing that the component is in imminent danger of failing.
Special attention also needs to be given to details (see Details section). For example, details that do not allow water to stand at connections or sills are preferred. Without special attention to material selection and details, the demands on maintenance and repair will be increased, along with the likelihood of failure of components during high winds.
Step 5: Rain Penetration
Although prevention of building collapse and major building damage is the primary goal of wind-resistant design, consideration should also be given to minimizing water damage and subsequent development of mold from penetration of wind-driven rain. To the extent possible, non-load bearing walls and door and window frames should be designed in accordance with rain-screen principles. With this approach, it is assumed that some water infiltration will occur. The water is intercepted in an air-pressure equalized cavity that provides drainage from the cavity to the outer surface of the building. Figure 43 illustrates the rain-screen principle. See Wall Systems for further information on the rain-screen principle. In conjunction with the rain-screen principle, it is desirable to avoid using sealant as the first line of defense against water infiltration. When sealant joints are exposed, obtaining long-lasting watertight performance is difficult because of the complexities of sealant joint design and application.
Peer Review
If the design team's wind design expertise and experience is limited, wind design input and/or peer review should be sought from a qualified individual(s). The design input or peer review could be for the entire building or for specific components such as the roof or glazing systems that are critical and/or beyond the design team's expertise.
Regardless of the design team's expertise and experience, peer review should be considered when the office building:
- is located in an area where the basic wind speed is greater than 90 mph (peak gust)
- will be used for emergency response after a storm
- will be used for a hurricane shelter
- will incorporate a tornado shelter
Construction Contract Administration
After a suitable design is complete, the design team should ensure the design intent is achieved during construction. The key elements of construction contract administration are submittal reviews and field observations, as discussed below.
Submittals. The specifications need to stipulate the submittal requirements. This includes specifying what systems require submittals (e.g., windows) and test data (where appropriate). Each submittal should demonstrate development of a load path through the system and into its supporting element. For example, a window submittal should show that the glazing has sufficient strength, its attachment to the frame is adequate, and the attachment of the frame to the wall is adequate.
During submittal review, it is important for the designer of record to be diligent in ensuring that all required submittals are submitted and that they include the necessary information. The submittal information needs to be thoroughly checked to ensure its validity. For example, if a test method used to demonstrate compliance with the design load appears erroneous, the test data should be rejected unless the contractor can demonstrate the test method was suitable.
Field Observations. It is recommended that the design team analyze the design to determine which elements are critical to ensuring high-wind performance. The analysis should include the structural system and exterior-mounted electrical equipment, but it should focus on the building envelope and exterior-mounted mechanical and communications equipment. After determining the list of critical elements to be observed, observation frequency needs to be determined. Observation frequency will depend on the magnitude of the results of the risk assessment described in Section 3.1, complexity of the facility, and the competency of the general contractor, subcontractors, and suppliers.
See Applications section below for office buildings located in hurricane-prone regions.
Post-occupancy Inspections, Periodic Maintenance, Repair, and Replacement
The design team should advise the building owner of the importance of periodic inspections, maintenance, and timely repair. It is important for the building owner to understand that, over time, a facility's wind-resistance will degrade due to exposure to weather unless it is periodically maintained and repaired.
The building envelope and exterior-mounted equipment should be inspected once a year by persons knowledgeable of the systems/materials they are inspecting. Items that require maintenance, repair, or replacement should be documented and scheduled for work. [Note: The deterioration of glazing is often overlooked. After several years of exposure, scratches and chips can become extensive enough to weaken the glazing.]
The goal is to repair or replace items before they fail in a storm. This approach is less expensive than waiting for failure and then repairing the failed components and consequential damages.
If unusually high winds occur, a special inspection is recommended. The purpose of the inspection is to assess if the strong storm caused damage that needs to be repaired to maintain building strength and integrity. In addition to inspecting for obvious signs of damage, such as distorted (i.e., partially lifted) edge flashings or gutters, the inspector should determine if cracks or other openings have developed that allow water infiltration, which could lead to corrosion or dry rot of concealed components.
Applications
This section provides specific guidance on structural systems and building envelopes.
Structural Systems
Based on post-storm damage evaluations, with the exception of tornado events, the major structural systems of office buildings have typically performed quite well during design wind events. There have, however, been notable exceptions; in these cases, the most common problem has been blow-off of the roof deck, but instances of collapse have also been documented. The structural problems have primarily been due to lack of an adequate load path, with connection failure being a common occurrence. Problems have also been caused by reduced structural capacity due to termites, workmanship errors (commonly associated with steel decks attached by puddle welds), and limited uplift resistance of deck connections in roof perimeters and corners (due to lack of code-required enhancement in older editions of the model codes).
With the exception of tornado events, structural systems designed and constructed in accordance with the IBC should typically offer adequate wind resistance, provided attention is given to load path continuity and to material durability (with respect to corrosion and termites). However, the greatest reliability is offered by cast-in-place concrete. There are no reports of any cast-in-place concrete buildings experiencing a significant structural problem during wind events, including the strongest hurricanes (Category V) and tornadoes (F5). The following design parameters are recommended (see below for office buildings located in hurricane-prone regions):
-
Exterior load bearing walls of masonry or precast concrete should be designed to have sufficient strength to resist external and internal loading of components and cladding. CMU walls should have vertical and horizontal reinforcing and grout to resist wind loads. The connections of precast concrete wall panels should be designed to have sufficient strength to resist wind loads.
-
Carefully detail and specify connections for concrete, steel, or wood sheathing (plywood or oriented strand board [OSB]) roof decks.
-
For steel roof decks, specify screw attachment rather than puddle welds (screws are more reliable and much less susceptible to workmanship problems).
-
For attachment of wood sheathed roof decks, specify screws, or ring-shank or screw-shank nails in the corner regions of the roof. Where the basic wind speed is greater than 90 mph, also specify these types of fasteners for the perimeter regions of the roof.
-
For precast concrete decks, design the deck connections to resist the design uplift loads (the dead load of the deck itself is often inadequate to resist the uplift load; see Figure 17).
-
For precast Tee decks, design the reinforcing to accommodate the uplift loads in addition to the gravity loads. Otherwise, large uplift forces can cause Tee failure due to the Tee's own pre-stress forces after the uplift load exceeds the dead load of the Tee (see Figure 18).
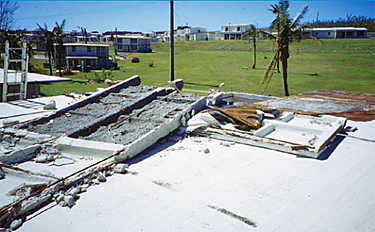
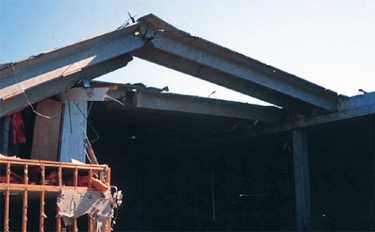
Figure 17. Portions of this waffled precast concrete roof deck were blown off. Bolts had been installed to provide uplift resistance; however, anchor plates and nuts had not been installed. Without the anchor plates, the dead load of the deck was inadequate to resist the wind uplift load.
Figure 18. Several of the precast twin-Tee roof and wall panels collapsed. The connection between the roof and wall panels provided very little uplift load resistance. This roof panel lifted because of combined effects of wind uplift and pretension.
-
For office buildings that have mechanically attached single-ply or modified bitumen membranes, refer to the decking recommendations presented in the National Research Council of Canada, Institute for Research in Construction, A Guide for the Wind Design of Mechanically Attached Flexible Membrane Roofs, 2005.
-
If an FMG-rated roof assembly is specified, the roof deck also needs to comply with the FMG criteria.
Exterior Doors
This section addresses primary and secondary egress doors, sectional (garage) doors, and rolling doors.
Loads and Resistance
The IBC requires that the door assembly (i.e., door, hardware, frame, and frame attachment to the wall) be of sufficient strength to resist the positive and negative design wind pressure. Designers should specify that doors comply with wind load testing in accordance with ASTM E1233. Designers should also specifically design the attachment of the door frame to the wall (e.g., specify the type, size, and spacing of frame fasteners).
Durability
Where corrosion is problematic, anodized aluminum or galvanized doors and frames, and stainless steel frame anchors and hardware are recommended.
Exit Door Hardware
For primary swinging entry/exit doors, exit door hardware is recommended to minimize the possibility of the doors being pulled open by wind suction. Exit hardware with top and bottom rods offers greater securement than exit hardware that latches at the jamb.
Water Infiltration
When heavy rain accompanies high winds (e.g., thunderstorms, tropical storms, and hurricanes), it can cause wind-driven water infiltration problems (the magnitude of the problem increases with the wind speed). Leakage can occur between the door and frame, and frame and wall, and water can be driven between the threshold and door. When the basic wind speed is greater than 120 mph, because of the very high design wind pressures and numerous opportunities for leakage path development, some leakage should be anticipated when design wind speed conditions are approached. To minimize infiltration, the following are recommended:
Vestibule. Designing a vestibule is a method to account for the infiltration problem. With this approach, both the inner and outer doors can be equipped with weatherstripping, and the vestibule itself can be designed to tolerate water. For example, water-resistant finishes (e.g., concrete or tile) can be specified and the floor can be equipped with a drain.
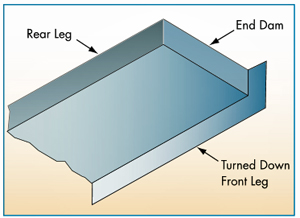
Figure 19: Door sill pan flashing with end dams, rear leg, and turned-down front leg
Door swing. With respect to weatherstripping, out-swinging doors offer an advantage compared to in-swinging doors. With out-swinging doors, the weatherstripping is located on the interior side of the door, where it is less susceptible to degradation. Also, some interlocking weatherstripping assemblies are available for out-swinging doors.
Another challenge with doors is successful integration between the door frame and wall. See section below for discussion of this juncture.
ASTM E2112 (Standard Practice for Installation of Exterior Windows, Doors and Skylights) provides information pertaining to installation of doors, including the use of sill pan flashings with end dams and rear legs (see Figure 19). It is recommended that designers use E2112 as a design resource.
Weatherstripping
A variety of pre-manufactured weatherstripping components are available, including drips, door shoes and bottoms, thresholds, and jamb/head weatherstripping. A few examples of weatherstripping options are:
Drip. These are intended to shed water away from the opening between the frame and door head, and the opening between the door bottom and the threshold (see Figures 20 and 21). Alternatively, a door sweep can be specified (see Figure 22); however, for high-traffic doors, periodic replacement of the neoprene will be necessary.
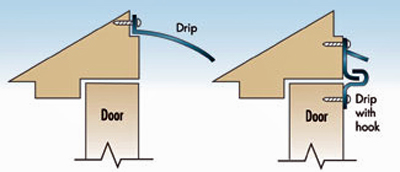
Figure 20. Drip at door head and drip with hook at head
Door shoes and bottoms. These are intended to minimize the gap between the door and threshold. Figure 21 illustrates a door shoe that incorporates a drip. Figure 23 illustrates an automatic door bottom. Door bottoms can be surface-mounted or mortised. For high-traffic doors, periodic replacement of the neoprene will be necessary.
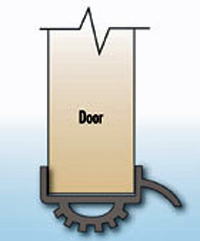
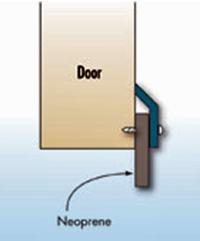
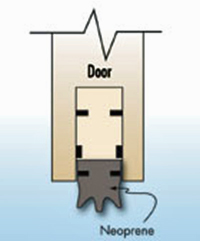
Figure 21. Door shoe with drip and vinyl seal
Figure 22. Neoprene door bottom sweep
Figure 23. Automatic door bottom
Thresholds. These are available to suit a variety of conditions. Thresholds with vertical offsets offer enhanced resistance to wind-driven water infiltration. However, where Americans with Disabilities Act (ADA)-compliant thresholds are required, or at high-traffic doors, the offset is limited. However, at other doors, high offsets are preferred.
Thresholds can be interlocked with the door (see Figure 24) or thresholds can have a stop and seal (see Figure 25). In some instances, the threshold is set directly on the floor. Where this is appropriate, specify setting the threshold in butyl sealant to avoid water infiltration between the threshold and floor. In other instances, the threshold is set on a pan flashing as discussed in this section. If the threshold has weep holes, specify that the weep holes should not be obstructed (see Figure 24).
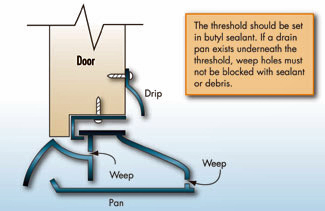
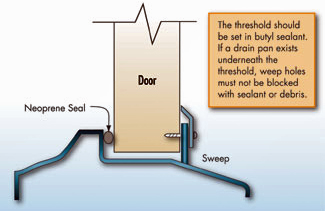
Figure 24. Interlocking threshold with drain pan
Figure 25. Threshold with stop and seal
Adjustable jamb/head weatherstripping. This type of jamb/head weatherstripping is recommended because these units have wide sponge neoprene that offers good contact with the door (see Figure 26). The adjustment feature also helps ensure good contact, provided the proper adjustment is maintained.
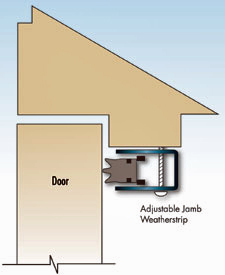
Figure 26. Adjustable jamb/head weatherstripping
Meeting stile. At the meeting stile of pairs of doors, an overlapping astragal weatherstripping offers greater protection than weatherstripping that does not overlap.
Frame Distortion. Anchor door frames securely to sufficiently strengthened jambs and headers to prevent frame distortion that would keep doors from operating properly. See section below for guidance about walls.
Non-load Bearing Walls, Wall Coverings, Soffits, and Underside of Elevated Floors
This section addresses exterior non-load bearing walls and provides guidance for interior non-load bearing masonry walls. Exterior wall coverings and soffits, as well as the underside of elevated floors, are also discussed.
Loads and Resistance
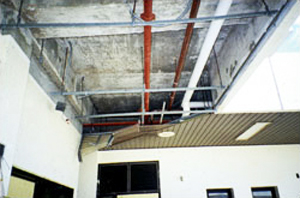
Figure 27. This suspended metal soffit was not designed for upward-acting wind pressure
The IBC requires that exterior non-load bearing walls, wall coverings, and soffits (see Figure 27) have sufficient strength to resist the positive and negative design wind pressure. Designers should specify that wall coverings and soffits comply with wind load testing in accordance with ASTM E1233.
Depending upon wind direction, soffits can experience either positive or negative pressure. If the soffit is blown away and the wall does not extend to the roof deck, wind-driven water can be blown into the attic and lead to collapsed ceilings and interior water damage. This could also lead to rapidly pressurized interior ceiling plenums or interior spaces. Windborne soffit debris can cause property damage and injuries. In addition to designing for the positive and negative wind loads, in high-wind areas, consideration should be given to baffles or filter media at soffit vents to prevent wind-driven rain from entering attics.
Particular care should be given to the design and construction of exterior non-load bearing walls constructed of masonry. Although these walls are not intended to carry gravity loads, they must be designed to resist the positive and negative wind loads in order to avoid collapse. Because of their great weight, when these types of walls collapse, they represent a severe risk to life.
If the wall incorporates an air retarder, the air retarder should be designed to resist 100% of the design wind load (adjusted for the safety factor). See Wall Systems for further discussion of air retarders in wall systems.
Special consideration should also be given to interior non-load bearing masonry walls. Although these walls are not required by building codes to be designed to resist wind loads, if glazing is broken, the interior walls could collapse after being subjected to significant load as the building rapidly becomes fully pressurized. To avoid occupant injury, it is recommended that interior non-load bearing masonry walls that are adjacent to occupied areas be designed to accommodate loads exerted by a design wind event, using the partially enclosed pressure coefficient. By doing so, wall collapse may be prevented if the building envelope is breached. This recommendation is applicable to office buildings in tornado-prone areas that do not have shelter space designed in accordance with FEMA P-361, to office buildings located in areas with a basic wind speed greater than 120 mph, and to office buildings that will be used for hurricane shelters.
Durability
Where corrosion is problematic, stainless steel fasteners are recommended for wall and soffit systems. For other components (e.g., furring, blocking, struts, and hangars), the following are recommended: nonferrous components (such as wood), stainless steel, or steel with a minimum of G-90 hot-dipped galvanized coating. In addition, if air can freely circulate in a cavity (e.g., above a soffit), access panels are recommended so components within the cavity can be periodically observed for corrosion.
Wall Coverings
There are a variety of exterior wall covering options. Brick veneer, exterior insulation finish systems (EIFS), metal wall panels, stucco and aluminum and vinyl siding have often exhibited poor wind performance. Veneers (such as ceramic tile and stucco) over concrete and cement-fiber panels and siding have also blown off. Blow-off of wood siding and panels is rare. Another performance failure is deterioration of fasteners over time caused by water infiltration. Because the fasteners are often unseen, concealed within the wall assembly, this can ultimately lead to wall covering failure under wind loads.
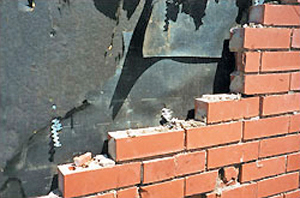
Figure 28. Failure of brick veneer
Figure 28 shows brick veneer that was blown off. The bricks were attached to the back-up wall with corrugated metal ties. All of the following failure modes are commonly found in the vicinity of this type of common failure: 1) The nails pull out of the studs (smooth shank nails are typically used, hence they have limited withdrawal resistance; 2) The ties do not extend far enough into the mortar joint (i.e., the tie is not long enough); 3) Although the ties make contact with the mortar, they are not well-bonded to it; 4) The ties are spaced too far apart; 5) The ties are severely corroded; and 6) The ties provide essentially no resistance to compression. Hence, when a great amount of positive pressure is applied to the bricks, the brick joints flex. This flexing weakens the mortar joint. Walls that have not had bricks blown away have been found to be capable of being deflected with hand pressure. Although they look sound, in this condition they are very vulnerable to failure. Good reliable wind performance of brick veneer is very demanding on the designer and applicator.
Figure 29 shows EIFS blow-off. In this case, the molded expanded polystyrene (MEPS) was attached to gypsum board, which was attached to metal studs. The gypsum board detached from the studs, which is a common EIFS failure mode. When the gypsum board on the exterior side of the studs is blown away, it is common for gypsum board on the interior side to also be blown off. This then allows the building to become fully pressurized and allows entrance of wind-driven rain. Other common failure modes include separation of the MEPS from its substrate, separation of the synthetic stucco from the MEPS, and failure of the wall framing due to inadequate attachment of the framing to the structure (Figure 30).
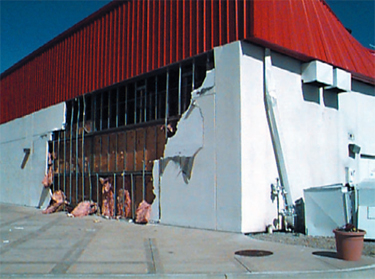
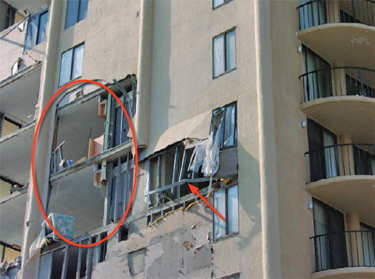
Figure 29. EIFS blow-off near a wall corner. At one area, the metal fascia was also blown in.
Figure 30. Because the stud tracks were inadequately attached to the structure, the metal wall framing failed and caused a progressive failure of the stucco wall covering. Similar wall framing failure is often observed with EIFS wall systems.
Good reliable wind performance of EIFS is very demanding on the designer and applicator. It is recommended that wind-resistance testing and safety factor selection be based on AC24 Interim Criteria for Exterior Insulation and Finish Systems, published by the International Code Council's Evaluation Service. Maintenance of EIFS and associated sealant joints is also demanding in order to minimize reduction of EIFS' wind resistance due to water infiltration.
Another issue associated with EIFS is the potential for misdiagnosis of the wall system. EIFS is sometimes mistaken to be a concrete wall. If office building personnel believed that an EIFS wall covering was a concrete wall and sought shelter from a tornado, instead of being protected by several inches of concrete, only two layers of gypsum board (i.e., one layer on each side of the studs) and a layer of MEPS would be between the occupants and windborne debris. The debris could easily penetrate such a wall.
EIFS can also be applied over concrete or CMU. In this scenario, the concrete or CMU could provide adequate missile protection provided it was thick enough and adequately reinforced. However, with this wall construction, there is still risk of blow-off of the EIFS (this is typically caused by an inadequate amount of adhesive between the concrete or CMU and the MEPS). EIFS can be easily damaged by windborne debris. But, if the concrete or CMU is left exposed, there is no covering to be blown off.
Wind performance of metal wall panels is highly variable. Performance depends upon strength of the specified panel (which is a function of material, panel profile, panel width and whether or not the panel is a composite) and the adequacy of the attachment (which can either be by concealed clips or exposed fasteners). A common problem is excessive spacing between clips/fasteners. Clip/fastener spacing should be specified, along with the specific type and size of fastener to be used. Figures 12 and 39 illustrate metal wall panel problems.
To minimize water infiltration at metal wall panel joints, it is recommended that sealant tape be specified at sidelaps when the basic wind speed is in excess of 90 mph. However, end laps should be left unsealed so that moisture behind the panels can wick out. End laps should be a minimum of 3 inches (4 inches where the basic wind speed is greater than 120 mph) to avoid wind-driven rain infiltration. At the base of the wall, a 3–inch (4–inch) flashing should also be detailed, or the panels should be detailed to over-lap with the slab or other components by a minimum of 3 inches (4 inches).
Vinyl siding blow-off is typically caused by nails spaced too far apart and/or the use of vinyl siding that has inadequate wind-resistance. Vinyl siding is available with enhanced wind resistance features, such as an enhanced nailing hem, greater interlocking area, and greater thickness. ASTM D5206 is the test method for wind resistance of vinyl siding, and ASTM D4756 is a standard practice for vinyl siding installation.
Secondary Protection. Almost all wall coverings permit the passage of some water past the exterior surface of the covering, particularly when rain is wind-driven. Hence, wall coverings should be considered as water-shedding, rather than as water-proofing coverings. To avoid moisture related problems, it is recommended that a secondary line of protection with a moisture barrier (such as housewrap or asphalt-saturated felt) and flashings around door and window openings be provided. Designers should specify that horizontal laps of the moisture barrier be installed so that water is allowed to drain from the wall (i.e., the top sheet should lap over the bottom sheet so that water running down the sheets remains on their outer surface). The bottom of the moisture barrier needs to be detailed to allow drainage.
In areas that frequently experience strong winds, enhanced flashing details are recommended. Enhancements include use of flashings that have extra-long flanges, and use of sealant and tapes. Flashing design should recognize that wind-driven water can be pushed vertically. The height to which water can be pushed increases with wind speed. Water can also migrate vertically and horizontally by capillary action between layers of materials (e.g., between a flashing flange and housewrap). It is recommended that designers attempt to determine what type of flashing details have successfully been used in the area where the office building will be constructed.
FEMA has a series of Technical Fact Sheets pertaining to construction in coastal areas. Though aimed at residential construction, the information is also applicable to office buildings. Technical Fact Sheet No. 5.2 Roof-to-Wall and Deck-to-Wall Flashing includes a detail of the intersection between an asphalt shingle roof and a sidewall. It illustrates the use of extended flashing legs and self-adhering modified bitumen roof tape.
Elevator Penthouses. At elevator penthouses, good wall and roof covering performance during high winds is crucial. Figure 31 shows loss of EIFS at an elevator penthouse. Wind-driven water entered the penthouse and damaged the elevator equipment. Loss of vertical transportation can inhibit use of the facility for several weeks while repairs are made to the walls and new elevator equipment is installed. Special attention to design and application of elevator penthouse envelopes is recommended—specification of a robust design is prudent to avoid the devastating consequences of water infiltration into the penthouse. Attention should also be given to HVAC penetrations through the envelope, as wind-driven water infiltration through penetrations can also be devastating.
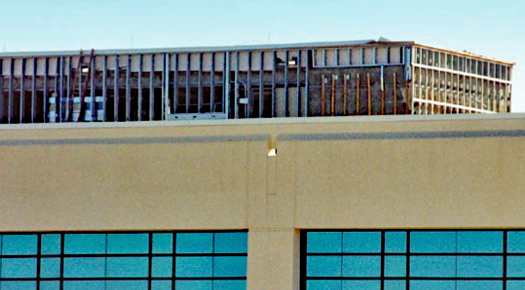
Figure 31. The EIFS gypsum board substrate blew off the penthouse studs. Gypsum board was also blown off of the interior side of the studs. Wind-driven water entered the penthouse and damaged the elevator equipment. Similar type damage has also been experienced with other types of wall coverings, including metal panels.
Underside of Elevated Floors
If sheathing is applied to the underside of joists or trusses elevated on piles or on the underside of building cantilevers (e.g., to protect insulation installed between the joists/trusses), its attachment should be specified in order to avoid blow-off. Stainless steel or hot-dip galvanized nails or screws are recommended (stainless steel is recommended if the building is located within 3,000 feet of the ocean). ASCE 7 does not provide guidance for load determination.
Roof Systems
Because roof covering damage has historically been the most frequent and costly type of wind damage, special attention needs to be given to roof system design.
Code Requirements. The IBC requires load resistance of the roof assembly to be evaluated by one of the test methods listed in IBC's Chapter 15. Designers are cautioned that designs that deviate from the tested assembly (either with material substitutions or change in thickness or arrangement) may adversely affect the wind performance of the assembly. The IBC does not specify a minimum safety factor. However, for the roof system, a safety factor of two is recommended. (To apply the safety factor, divide the test load by two to determine the allowable design load. Conversely, multiply the design load by two to determine the minimum required test resistance.)
For metal panel systems, the IBC requires test methods UL 580 or ASTM E1592. It is recommended that designers specify use of E1592 because it is more likely to give a better representation of the system's uplift performance capability.
Load Resistance. Specifying load resistance is commonly done by specifying an FM Approval rating, such as FM 1-75. The first number ("1") indicates that the roof assembly passed the FM Approval tests for a Class 1 fire rating. The second number ("75") indicates the uplift resistance in psf that the assembly achieved during testing. Applying a safety factor of two to this example, this assembly would be suitable where the design uplift load is 37.5 psf.
As previously discussed, because of building aerodynamics, the highest uplift load occurs at roof corners. The perimeter has a somewhat lower load; the field of the roof has the lowest load. FMG Property Loss Prevention Data Sheets are formatted so that a roof assembly can be selected for the field of the roof. That assembly is then adjusted to meet the higher loads in the perimeter and corners by increasing the number of fasteners or decreasing the spacing of adhesive ribbons by a required amount; however, this assumes that the failure is the result of the pulling-out of the fastener from the deck, or that failure is in the vicinity of the fastener plate, which may not be the case. Also, the increased number of fasteners required by FM may not be sufficient to comply with the perimeter and corner loads derived from the building code. Therefore, if FM resistance data are specified, it is prudent for the designer to separately specify the resistance for the field of the roof (1-75 in the example above), the perimeter (1-130), and the corner (1-190).
Note: In 2005, FMG launched RoofNav, a web-based subscription service that helps designers configure FM Approved Roof Systems.
For load resistance and other design recommendations pertaining to asphalt shingles, asphalt shingle underlayments and tiles, see FEMA Technical Fact Sheets Category 7.
Edge Flashings and Copings. Roof membrane blow-off is almost always a result of lifting and peeling of the metal edge flashing (see Figure 32) or coping (which serve to clamp down the membrane at the roof edge), or by lifting of the gutter, which causes the edge flashing and membrane to lift and peel (see Figure 36). Therefore, it is important for the designer to carefully consider the design of metal edge flashings, copings, and the nailers to which they are attached. ANSI/SPRI ES-1, Wind Design Standard for Edge Systems Used in Low Slope Roofing Systems provides general design guidance, including a methodology for determining the outward-acting load on the vertical flange of the flashing/coping (ASCE 7 does not provide this guidance). ANSI/SPRI ES-1 also includes test methods for assessing flashing/coping resistance.
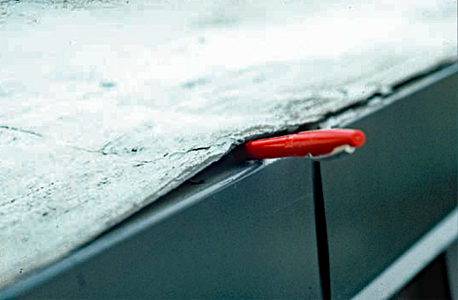
Figure 32. The edge flashing on this modified bitumen membrane roof was installed underneath the membrane, rather than on top of it and then stripped in. In this location, the edge flashing is unable to clamp the membrane down. At one area, the membrane was not sealed to the flashing (an ink pen was inserted into the opening prior to photographing). Wind can catch the opening and lift and peel the membrane.
A minimum safety factor of two for edge flashings, copings, and nailers is recommended.
The traditional edge flashing/coping attachment method relies on concealed cleats that can deform under wind load and lead to disengagement of the flashing/coping (see Figure 33) and subsequent lifting and peeling of the roof membrane (as shown in Figure 10). When a vertical flange disengages and lifts up (as shown in Figure 33), the edge flashing and membrane are very susceptible to failure. Normally, when a flange lifts such as shown in Figure 33, the failure continues to propagate and the metal edge flashing and roof membrane blow off. Storm-damage research has revealed that, in lieu of cleat attachment, use of exposed fasteners to attach the vertical flanges of copings and edge flashings has been found to be a very effective and reliable attachment method (see Figure 34).
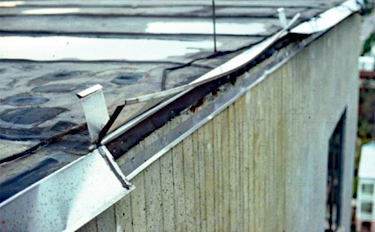
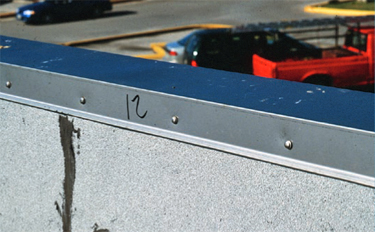
Figure 33. This metal edge flashing had a continuous cleat, but the flashing disengaged from the cleat and the vertical flange lifted up. However, the horizontal flange of the flashing did not lift.
Figure 34. This coping was attached with ¼" diameter stainless steel concrete spikes at 12" on center. When the fastener is placed in wood, #14 stainless steel screws with stainless steel washers are recommended. Also, in the corner areas, the fasteners should be more closely spaced (the spacing will depend on the design wind loads). ANSI/SPRI ES-1 provides guidance on fastener spacing and thickness of the coping/edge flashing.
If cleats are used for attachment, for office buildings used for a hurricane shelter and/or for emergency response after a storm it is recommended that a bar be placed over the roof membrane near the edge flashing/coping as illustrated in Figure 35. The purpose of the bar is to provide secondary protection against membrane lifting and peeling in the event that the edge flashing/coping fails. A robust bar specifically made for bar-over mechanically attached single-ply systems is recommended. The bar needs to be very well anchored to the parapet or deck. Depending upon design wind loads, a spacing between 4 and 12 inches on center is recommended. A gap of a few inches should be left between each bar to allow for water flow across the membrane. After the bar is attached, it is stripped over with a stripping ply.
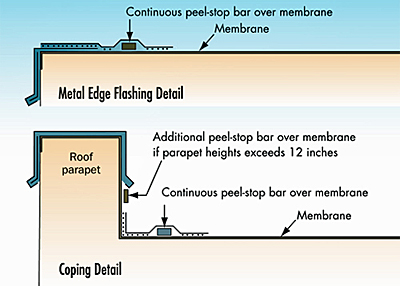
Figure 35. Continuous bar near the edge of edge flashing or coping. If the edge flashing or coping is blown off, the bar may prevent a catastrophic progressive failure.
Gutters. Gutter uplift often results in progressive lifting and peeling of the membrane (Figure 36). To avoid this type of problem, special design attention needs to be given to uplift attachment of gutters. Currently there are no industry guidelines for wind design or uplift testing of gutters. Therefore, the following are recommended:
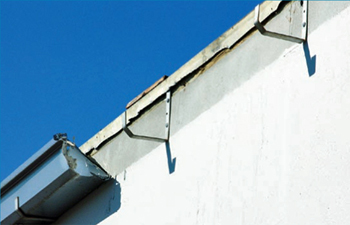
Figure 36. As is typically the case, this gutter was only designed for gravity load. As the wind lifted the gutter off the hangar brackets, the gutter lifted the edge flashing that extended down into the gutter and the membrane progressively lifted and peeled.
Calculate the uplift loads on the gutter (the load in the corner area will be higher than the load between the corners). Use the overhang coefficient from ASCE 7. There are two approaches for resisting gutter uplift. Gravity-support brackets can be designed to resist uplift. In this case, a bracket should be attached at its low end to the wall and near the bracket's top (similar to Figure 36). The gutter also needs to be designed so it is attached securely to the bracket in a way that will effectively transfer the gutter uplift load to the bracket (this was not done at Figure 36). Bracket spacing will depend on the gravity and uplift loads, bracket strength, and strength of the connections of the gutter/bracket and bracket/wall.
The other option is to use gravity-support brackets only to resist gravity loads and use separate sheet metal straps at 45–degree angles to the wall to resist uplift loads. Strap spacing will depend on the gutter uplift load and strength of the connections between the gutter/strap and the strap/wall.
When designing a bracket's lower connection to the wall or the strap's connection to the wall, the designer should determine the appropriate screw pull-out values.
With the first option, the bracket's upper connection will typically be into a wood nailer and that fastener will be designed to carry the gravity load. The bracket's lower connection will resist the rotational force induced by gutter uplift.
With the second option, a minimum of two screws at each end of the strap is recommended. The screws should be placed side by side, rather than vertically aligned so that the strap load is carried equally by the two fasteners. When fasteners are vertically aligned, most of the load is carried by the top fastener.
Roof System Performance. Storm-damage research has shown that sprayed polyurethane foam and liquid-applied roof systems are very reliable high-wind performers. If the substrate to which the foam or liquid-applied membrane was applied does not lift, it is highly unlikely that the sprayed polyurethane foam (SPF) or the liquid-applied membrane will blow-off. Both systems are also more tolerant of missiles than other systems. Built-up roofs (BURs) and modified bitumen systems have also demonstrated good wind performance provided the edge flashing, coping or gutter does not fail (edge flashing, coping and gutter failure is common). The exception is aggregate surfacing, which is prone to blow-off (see Figure 10). Modified bitumen adhered to a concrete deck has demonstrated excellent resistance to progressive peeling after blow-off of the metal edge flashing. Metal panel performance is highly variable. Some systems are very wind-resistant, while others are quite vulnerable. Recommendations for metal panel systems are given below.
Of the single-ply attachment methods, the paver-ballasted and fully adhered methods are the least problematic. Systems with aggregate ballast are prone to blow-off, unless care is taken in the design of the size of aggregate and the parapet height (see Figure 7). Also, in very high wind areas, incorporation of an air retarder is prudent to prevent membrane ballooning. Performance of protected membrane roofs (PMRs) with factory-applied cementitious coating over insulation boards is highly variable. When these boards are installed over a loose-laid membrane, it is critical that an air retarder be incorporated to prevent the membrane from ballooning and disengaging the boards. ANSI/SPRI RP-4 (which is referenced in the IBC) provides wind guidance for ballasted systems using aggregate, pavers, and cementitious-coated boards.
The National Research Council of Canada, Institute for Research in Construction's A Guide for the Wind Design of Mechanically Attached Flexible Membrane Roofs (2005) provides recommendations related to mechanically attached single-ply and modified bituminous systems. It is a very comprehensive wind design guide and includes discussion of air retarders, which can be effective in reducing membrane flutter. When a mechanically attached system is specified, careful coordination with the structural engineer with respect to selection of deck type and thickness is important. If a steel deck is specified, it is critical to specify that the membrane fastener rows run perpendicular to the steel flanges in order to avoid overstressing attachment of the deck to the deck support structure (see Figures 37 and 38). In Figure 38, the flange with membrane fasteners carries essentially all of the uplift load because of the deck's inability to transfer any significant load to adjacent flanges. Hence, at the joists, the deck fasteners on either side of the flange with the membrane fasteners are the only connections to the joists that are carrying uplift load. Had the membrane fasteners shown in Figure 38 been run perpendicular to the deck flanges, each of the fasteners connecting the deck to the joists would have been carrying uplift load.
Note: When air retarders are incorporated into wall systems, they are normally included to address moisture and/or energy consumption issues. When air retarders are incorporated into roofs systems, they are normally included to address wind performance issues such as membrane ballooning when aggregate or cementitious-coated boards are installed over loose-laid membranes, and when desired to minimize flutter of mechanically attached membranes (as discussed in the Canadian design guide). When air retarders are incorporated, they should be designed to resist 100% of the design wind load (adjusted for the safety factor). See Roofing Systems for further discussion of air retarders.
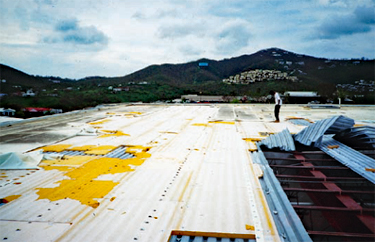
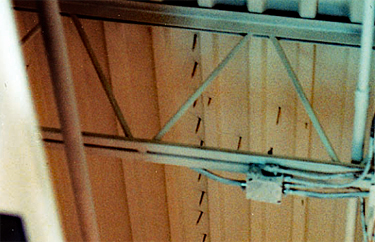
Figure 37. On this building, the fastener rows of a mechanically attached single-ply membrane ran parallel to the top flange of the steel deck. Hence, essentially all of the row's uplift load was transmitted to only two deck fasteners at each joist, as illustrated by Figure 38. Because the deck fasteners were overstressed, a portion of the deck blew off and the membrane progressively tore.
Figure 38. View of the underside of a steel deck. The mechanically attached single-ply membrane fastener rows ran parallel to the top flange of the steel deck.
Metal Roof Panels. Calculate uplift loads and determine uplift resistance via test method ASTM E1592 as previously discussed. If the panels are attached to wood or metal nailers, detail the connection of the nailer to its support - pay particular attention to where the nailers are spliced over a support. Screws are recommended in lieu of nails to attach clips.
Fastener uplift loads should be calculated in recognition of prying forces from eccentric clip loading. For further information, refer to two articles by R.C. Schroter published in 1994 in The Construction Specifier: "Metal Roof Specifications, Specifying ASTM E1592 will ensure comparable structural capacity from all systems that are bid." (August 1994, page 77) and "The Load Path" (November 1994, page 67).
Develop secure perimeter securement and flashing details (i.e., panel eaves, rakes, hips, valleys and ridges, and flashings at hips, rakes and ridges). Common problems are excessive fastener spacings at these areas. Depending upon design wind loads, fasteners should typically be spaced from 3 inches to 12 inches on center.
In areas with a basic wind speed greater than 90 mph and for buildings with an eave height of 100 feet or greater (regardless of basic wind speed), along eaves, hips and ridges it is recommended that two clips be used at each rib. This conservative redundant practice recognizes the importance of the end clip in these critical locations.
For copper systems located in areas with a basic wind speed greater than 90 mph and for buildings with an eave height of 100 feet or greater (regardless of basic wind speed), Type 316 stainless steel clips are recommended in lieu of copper clips. (Copper clips are very malleable and can easily deform under high wind loads, hence the recommendation for stainless steel clips.)
Parapet Base Flashings. Loads on parapet base flashings were first introduced in the 2002 edition of ASCE 7. The loads on base flashings are greater than the loads on the roof covering if the parapet's exterior side is air-permeable. When base flashing is fully adhered, it has sufficient wind resistance in most cases. However, when base flashing is mechanically fastened, typical fastening patterns may be inadequate, depending upon design wind conditions (see Figure 39). Therefore, it is imperative that base flashing loads be calculated and attachments be designed to accommodate the loads. It is also important for designers to recognize and specify different attachment spacings in parapet corner regions versus regions between corners. Further discussion is provided in "Detailing ASCE 7's changes," Professional Roofing, Thomas L. Smith, July 2003, pp. 26.
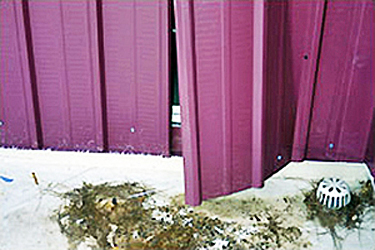
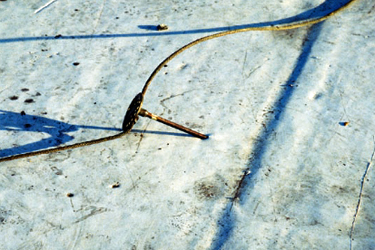
Figure 39. The parapet on this building was sheathed with metal wall panels. The panels were fastened at 2 feet on center along their bottom edge, which was inadequate to resist the wind load.
Figure 40. This air terminal ("lightning rod") was dislodged and whipped around during a windstorm. The single-ply membrane was punctured by the sharp tip in several locations.
Lightning Protection Systems. When not adequately integrated into a roof system, a lightning protection system can become detached from the roof during high winds. The detached system can damage the roof covering (see Figure 40). In addition, a detached system is no longer capable of providing lightning protection. Most manufacturers of lightning protection systems and most roofing manufacturers provide vague or inadequate details for securing a lightning protection system to a roof.
During prolonged high winds, repeated slashing of the membrane by loose conductors ("cables") and puncturing by air terminals can result in lifting and peeling of the membrane. It is, therefore, important to adequately design the attachment of the lightning protection system. Currently there are no industry guidelines for wind design or uplift testing of gutters. Therefore, the following are recommended:
In lieu of adhesive attachment, attach air terminal bases and conductors with strips of membrane. The width and length of the strips should be a function of the material properties of the strips, the strength of their attachment to the membrane and the design wind loads.
At conductor splices, install a strip of membrane over the conductor near either side of the splice plate to minimize conductor movement and avoid the possibility of the conductors from becoming disconnected. Also specify bolted splice plates.
For mechanically attached single-ply systems, it is recommended that conductors be placed parallel and within 8 inches of a row of membrane fasteners. (Note: This may require additional rows of membrane fasteners to accommodate the layout of the conductors.)
Specify blunt-tipped terminals, so that if an air terminal becomes dislodged, it is less likely to cause membrane damage.
Elevator Penthouses. As discussed earlier, maintaining watertight integrity of elevator penthouses is critical. It is recommended that a secondary membrane be installed for roofs on elevator penthouses.
Tornado-prone Regions. In order to reduce the number of windborne missiles, it is recommended that aggregate surfacings, pavers, tile, and slate not be specified on office buildings in tornado-prone regions.
Windows and Skylights
This section addresses exterior windows and skylights.
Loads and Resistance
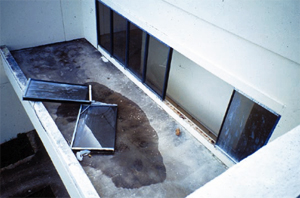
Figure 41. Two complete windows, including their frames, blew out. The frames were attached with an inadequate number of fasteners, which were somewhat corroded.
The IBC requires the window, curtain wall, or skylight assembly (i.e., the glazing, frame, and frame attachment to the wall or roof) to have sufficient strength to resist the positive and negative design wind pressure (see Figure 41). Designers should specify that these assemblies comply with wind load testing in accordance with ASTM E1233. It is important to specify an adequate load path and to check its continuity during submittal review.
For discussion regarding differential movement between structural elements, window frames and glazing, refer to Fenestration Systems.
In tornado-prone regions, for critically important buildings it may be desirable to have laminated glazing installed at exterior openings in order to provide windborne debris protection during weak tornadoes. Laminated glazing may also offer protection during strong tornadoes, but should not be relied upon for violent tornadoes. Further discussion is provided in section below on office buildings in hurricane-prone regions.
Durability
Where corrosion is problematic, anodized aluminum or stainless steel frames and stainless steel frame anchors are recommended.
Water Infiltration
When heavy rain accompanies high winds (e.g., thunderstorms, tropical storms, and hurricanes), it can cause wind-driven water infiltration problems; the magnitude of the problem increases with the wind speed. Leakage can occur at the glazing/frame interface, at the frame itself, or between the frame and wall. When the basic wind speed is greater than 120 mph, because of the very high design wind pressures and numerous opportunities for leakage path development, some leakage should be anticipated when design wind speed conditions are approached.
The challenge with windows and curtain walls is successful integration between these elements and the walls. To the extent possible, detailing of the interface between the wall and the window or curtain wall units should rely on sealants as the secondary line of defense against water infiltration, rather than making the sealant the primary protection.
When designing joints between walls and windows and curtain wall units, consider the shape of the sealant joint (i.e., a square joint is typically preferred) and the type of sealant to be specified (for further information on sealants, refer to Fenestration Systems). ASTM E2112 provides guidance on design of sealant joints, as well other information pertaining to installation of windows, including the use of sill pan flashings with end dams and rear legs (see Figure 42). It is recommended that designers use ASTM E2112 as a design resource.
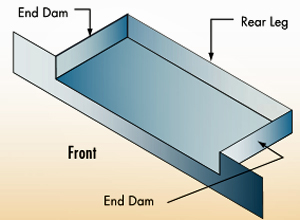
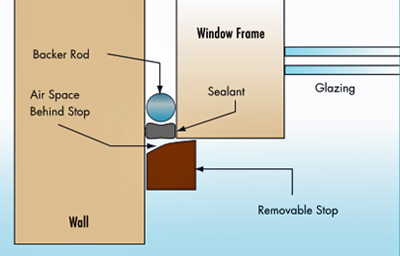
Figure 42. View of a typical window sill pan flashing with end dams and rear legs. Windows that do not have nailing flanges should typically be installed over a pan flashing. Source: ASTM E2112. Where the basic wind speed is equal to or greater than 110 mph, the dam height should be between 3" to 4" (the higher the wind speed, the higher the dam).
Figure 43. Protection of sealant with a stop. The stop retards weathering of the sealant and reduces the wind-driven rain demand on the sealant.
Sealant joints can be protected with a removable stop as illustrated in Figure 40. The stop protects the sealant from direct exposure to the weather and reduces the wind-driven rain demand on the sealant.
Where water infiltration protection is particularly demanding and important, it is recommended that on-site water infiltration testing in accordance with ASTM E1105 be specified.
Refer to Fenestration Systems for a general discussion on water infiltration.
Exterior-Mounted Mechanical, Electrical, and Communications Equipment
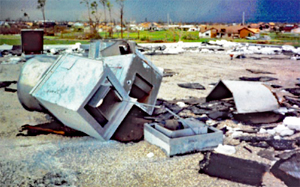
Figure 44. The rooftop mechanical equipment was blown over. The displaced equipment can puncture the roof membrane and, as in this case, rain can enter the building through the large opening that is no longer protected by the equipment.
Exterior-mounted mechanical (e.g., exhaust fans, HVAC units, relief air hoods, boiler stacks), electrical, and communications equipment (e.g., light fixtures, antennae, satellite dishes) are often damaged during high winds. Damaged equipment can impair the use of the building, the equipment can become missiles, and water can enter the facility where equipment was displaced (see Figures 15 and 44). Problems typically relate to inadequate equipment anchorage, inadequate strength of the equipment itself, and corrosion.
Loads and Attachment
Rooftop Equipment. Criteria for determining loads on rooftop equipment were added to the 2002 edition of ASCE 7. A minimum safety factor of three is recommended for the design of equipment anchorage on office buildings used for a hurricane shelter and/or for emergency response after a storm. A minimum safety factor of two is recommended for other office buildings.
To anchor fans, small HVAC units, and relief air hoods, the following minimum calculation-based prescriptive attachment schedule is recommended (Note: the attachment of the curb to the roof deck also needs to be designed to resist the design loads):
| Table 1: Number of #14 Screws for Base Case1 Attachment of Rooftop Equipment | |||
|---|---|---|---|
| Case No. | Curb Size and Equipment Type | Equipment Attachment | Number of Screws Each Side of Curb or Flange |
| 1 | 12" x 12" Curb with Goose-Neck Relief Air Hood | Hood Screwed to Wood Curb | 1.6 |
| 2 | 12" x 12" Goose-Neck Relief Air Hood with Flange | Flange Screwed to 22 Gage Steel Roof Deck | 2.8 |
| 3 | 12" x 12" Goose-Neck Relief Air Hood with Flange | Flange Screwed to 15/32" OSB Roof Deck | 2.9 |
| 4 | 24" x 24" Curb with Goose-Neck Relief Air Hood | Hood Screwed to Wood Curb | 4.6 |
| 5 | 24" x 24" Goose-Neck Relief Air Hood with Flange | Flange Screwed to 22 Gage Steel Roof Deck | 8.1 |
| 6 | 24" x 24" Goose-Neck Relief Air Hood with Flange | Flange Screwed to 15/32" OSB Roof Deck | 8.2 |
| 7 | 24" x 24" Curb with Exhaust Fan | Fan Screwed to Wood Curb | 2.5 |
| 8 | 36" x 36" Curb with Exhaust Fan | Fan Screwed to Wood Curb | 3.3 |
| 9 | 5'–9" x 3'–8" Curb with 2'–8" high HVAC Unit | HVAC Unit Screwed to Wood Curb | 4.5 |
| 10 | 5'-9"x3'-8" Curb with 2'-8" high Relief Air Hood | Hood Screwed to Wood Curb | 35.6 |
Notes to Table:
- The Base Case of the tabulated numbers of #14 screws (or ¼ Pan-head screws for flange-attachment) is a 90 mph basic wind speed, 1.15 importance factor, 30 building height, Exposure C, using a safety factor of three.
- For other basic wind speeds, or for an importance factor of 1, multiply the tabulated number of #14 screws by (VD² · I / 90² · 1.15) to determine the required number of #14 screws or (¼ Pan-head screws) required for the desired basic wind speed, VD (mph) and importance factor I.
- For other roof heights up to 200', multiply the tabulated number of #14 screws by (1.00 + 0.003(h–30)) to determine the required number of #14 screws or ¼ Pan-head screws for buildings between 30 and 200.
Example A: 24 x 24 exhaust fan screwed to curb (table row 7), Base Case conditions (see Note 1): 2.5 screws per side, therefore specify 3 screws per side.
Example B: 24 x 24 exhaust fan screwed to curb (table row 7), Base Case conditions, except 120 mph and importance factor of 1: 120² x 1 ÷ 90² x 1.15 = 1.55 x 2.5 screws per side = 3.86 screws per side, therefore specify 4 screws per side.
Example C: 24 x 24 exhaust fan screwed to curb (table row 7), Base Case conditions, except 150 roof height: 1.00 + 0.003 (150' -30') = 1.00 + 0.36 = 1.36 x 2.5 screws per side = 3.4 screws per side, therefore specify 3 screws per side.
Figure 45 illustrates the use of supplemental securement straps to anchor equipment. The supplemental attachment was marginal; the straps were too light and the fasteners used to secure them were corroded. This illustrates the validity of the supplemental securement, and it also illustrates the need to execute the securement with attention to detail. In lieu of one screw at each end of the strap, two side-by-side screws offer a stronger and more reliable connection (this of course requires a slightly wider strap).
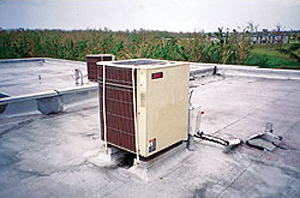
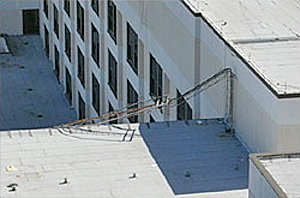
Figure 45. This HVAC equipment had two supplemental securement straps. Both straps are still on this unit, but some of the other units on the roof had broken straps.
Figure 46. Collapsed communications antenna.
Electrical and Communications Equipment. Damage to exterior-mounted electrical equipment is infrequent, in large part, because of the small size of most equipment (e.g., disconnect switches). Exceptions are communication masts (Figure 46), surveillance cameras, service masts, satellite dishes (Figures 47 and 48) and lightning protection systems. These failures are typically caused by failure to perform wind load calculations and anchorage design. Service mast failure is typically caused by collapse of overhead power lines; this can be avoided by underground service. Where overhead service is provided, it is recommended that the service mast not penetrate the roof. Otherwise, a downed service line could pull the mast and rupture the roof membrane.
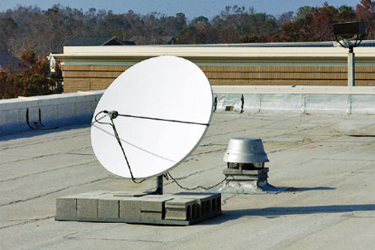
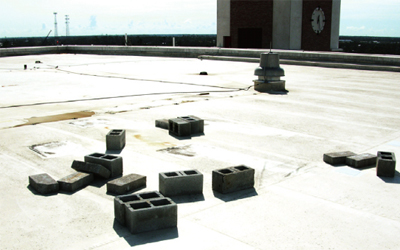
Figure 47. This photo shows a common anchorage for satellite dishes. The mast is attached to a metal pan that rests on the roof membrane. The pan is held down with CMU. This attachment method may suffice on some buildings, however, as shown in Figure 48, it is inadequate in high wind areas.
Figure 48. The satellite dish and support pan were blown off this roof—only the CMU remained. When anchoring dishes, it is critical that wind loads be calculated and suitable anchorage designed.
Equipment Strength
It is common for equipment components such as fan cowlings and access panels to be blown off during storms. Design of these elements is the responsibility of the equipment manufacturer. Although poor equipment performance has been documented, manufacturers have typically not offered enhanced equipment for high-wind regions. Therefore, it is incumbent upon the architect/engineer to give special design attention to equipment strength.
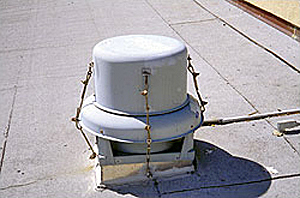
Figure 49. To overcome blow-off of the fan cowling, which is a common problem, this cowling was attached to the curb with cables. The curb needs to be adequately attached to carry the wind load exerted on the fan.
Damage investigations have revealed that cable tie-downs have been effective in securing fan cowlings when a sufficiently strong cable and anchor details were used (see Figure 49). For fan cowlings less than 4 feet in diameter, 1/8–inch diameter stainless steel cables are recommended. For larger cowlings, use 3/16–inch diameter cables. When the basic wind speed is 120 mph or less, specify two cables. Where the basic wind speed is greater than 120 mph, specify four cables. (As an alternative to cables, heavy stainless steel straps could be screwed to the cowling and curb.) To minimize leakage potential at the anchor point, it is recommended that the cables be anchored to the equipment curb (rather than anchored to the roof deck). The attachment of the curb itself also needs to be designed and specified.
To minimize blow-off of equipment access panels, job-site modification will typically be necessary (such as the attachment of hasps and locking devices such as a carabineer). The modification details will need to be tailored for the equipment, which may necessitate detail design after the equipment has been delivered to the job site. Alternatively, factored loads on the equipment could be specified, along with the requirement for the manufacturer to demonstrate compliance with the load requirement.
Durability
To avoid corrosion-induced blow-off, it is recommended that exterior-mounted mechanical, electrical, and communications equipment be nonferrous, stainless steel, or steel with minimum G–90 hot-dip galvanized coating for the equipment itself, equipment stands, anchors, and fasteners. When equipment with enhanced corrosion protection is not available, the designer should advise that periodic equipment maintenance and inspection is particularly important to avoid advanced corrosion and subsequent equipment damage during a windstorm.
Office Buildings Located in Hurricane-Prone Regions
The IBC, through ASCE 7, prescribes that exterior glazing in office buildings in windborne debris regions be provided with windborne debris protection (either by use of laminated glass or shutters, as discussed in Section 4.7.6). Office buildings in hurricane-prone regions also have to be designed for a 100–year mean recurrence interval wind event (hence, a 1.15 important factor) if they are to be used as shelters or meet various criteria discussed in the Description section. These are the only hurricane-related requirements in the 2003 edition of the IBC.
Though uncommon, if an office building is occupied during a hurricane, the IBC requirements do not provide adequate protection to occupants, because the missile requirements only pertain to glazing. Hence, a code-compliant office building can be designed, yet still allow the entrance of missiles through the roof or walls. To account for this deficiency, recommendations are given below regarding missile penetration through exterior walls and the roof.
Publication 4496 by the American Red Cross (ARC) provides information regarding assessing existing buildings for use as hurricane shelters. Unless an office building has been specifically designed for use as a shelter, it should only be used as a last resort and only if the office building meets the criteria given in ARC 4496.
Office buildings located in hurricane-prone regions should receive special design attention because of the unique characteristics of this type of windstorm. In addition to being capable of delivering very high winds, hurricanes can cause strong winds for many hours, which can eventually lead to fatigue failure. The direction of the wind can also change, thereby increasing the probability that the wind will approach the building at the most critical angle. Hurricanes also typically generate a large amount of missiles, which can be very damaging to office buildings and cause injury or death.
The following design parameters are recommended for office buildings in hurricane-prone regions (these recommendations are in addition to the recommendations previously given):
Note:
-
During the design phase, the designer should determine from the building owner whether or not the office building will be designated or used as a shelter or emergency response facility, or if the building is deemed to be critically important.
-
For office buildings in coastal Alaska and other areas that experience frequent high wind events (such as parts of Colorado), several of the following recommendations are also applicable to these buildings, with the exception of the windborne debris recommendations.
Design Loads
For the importance factor, use a value of 1.15 if the building will be used as a hurricane shelter, emergency response facility or other use as discussed in the Description section, or is deemed to be a critically important building.
Structural Systems
Because of the exceptionally good wind performance that reinforced cast-in-place concrete structures offer, a reinforced concrete roof deck and reinforced concrete and/or reinforced and fully grouted CMU exterior walls are recommended for buildings where a 1.15 importance factor is selected.
In order to achieve enhanced missile resistance, the following roof decks are recommended, in descending order of preference: cast-in-place concrete, precast concrete, and concrete topping over steel decking. For exterior walls, the following are recommended: 6–inch (minimum) thick concrete reinforced with #4 rebars at 12 inches on center each way, or 8–inch (minimum) thick fully grouted CMU reinforced with #4 rebars in each cell.
Exterior Doors
For glazing in doors, see the recommendations in Section 6.15.6.
The ASCE-7 windborne debris provisions only apply to glazing within a portion of hurricane-prone regions. However, where a 1.15 importance factor is selected, it is recommended that all office buildings within the entire hurricane-prone region comply with the following recommendation: To minimize the potential of missiles penetrating exterior doors and striking people within the building, it is recommended that doors without glazing and the unglazed portions of doors with glazing be designed to resist the missile loads specified in ASTM E1996 and that they be tested in accordance with ASTM E1886. The test assembly should include the door, door frame and hardware. Further information on missile resistance of doors is found in FEMA P-361, Safe Rooms for Tornadoes and Hurricanes: Guidance for Community and Residential Safe Rooms.
Non-load Bearing Walls, Wall Coverings, and Soffits
It is recommended that all office buildings where a 1.15 importance factor is selected comply with the following recommendations:
-
In order to achieve enhanced missile resistance, the following types of exterior walls are recommended: reinforced cast-in-place concrete, or reinforced and fully grouted CMU.
-
To minimize long-term problems with non-load bearing walls, wall coverings, and soffits, it is recommended that non-load bearing exterior walls, wall coverings, and soffits be avoided to the extent possible. Reinforced concrete or CMU offers greater reliability (i.e., they have no coverings that can be blown off).
Roof Systems
The following types of roof systems are recommended on office buildings in hurricane-prone regions because they are more likely to avoid water infiltration if the roof is hit by windborne debris. Also, the following systems are less likely to become sources of windborne debris:
-
In tropical climates where insulation is not needed above the roof deck: 1) liquid-applied membrane over cast-in-place concrete deck, or 2) modified bitumen membrane torched directly to cast-in-place concrete deck.
-
Install a secondary membrane over a concrete deck (if another type of deck is specified, a cover board may be needed over the deck). Seal the secondary membrane at perimeters and penetrations. Specify a minimum of 2 inches to 4 inches of rigid insulation (the higher the basic wind speed, the thicker the insulation) and a layer of 5/8–inch thick glass mat gypsum roof board over the secondary membrane to absorb missile energy. If the primary membrane is punctured during a storm, the secondary membrane should provide watertight protection unless the roof is hit with missiles of very high energy. A modified bitumen membrane is recommended for the primary membrane because of its enhanced resistance to puncture by small missiles.
Because mechanically attached and air-pressure equalized single-ply membrane systems are susceptible to massive progressive failure after missile impact (see Figure 50), these systems are not recommended on office buildings where the basic wind speed is equal to or greater than 120 mph or where a 1.15 importance factor is selected. Fully adhered single-ply membranes are also very vulnerable to missiles (see Figure 51); therefore, they also are not recommended where the basic wind speed is equal to or greater than 120 mph or where a 1.15 importance factor is selected unless they are ballasted with pavers.
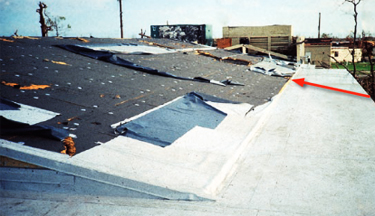
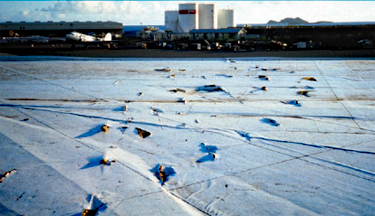
Figure 50. At this building, a missile struck the fully adhered low-sloped roof (see arrow) and slid into the steep-sloped reinforced mechanically attached single-ply membrane. A large area of the mechanically attached membrane was blown away due to progressive membrane tearing.
Figure 51. This fully adhered single-ply membrane was struck by a large number of missiles during a hurricane.
-
For an SPF roof system over a concrete deck, specify that the foam be a minimum of 3 inches thick to avoid missile penetration through the entire layer of foam.
-
For a PMR, it is recommended that pavers weighing a minimum of 22 psf be specified. In addition, base flashings should be protected with metal. Parapets are recommended at roof edges. The parapet should be at least 3 feet high or higher if so indicated by ANSI/SPRI RP-4. Note: If the basic wind speed exceeds 130 mph, a PMR is not recommended.
-
For structural metal roof panels with concealed clips, it is recommended that mechanically seamed ribs spaced at 12 inches on center over a concrete deck be specified. If a steel deck is specified, specify a self-adhering modified bitumen membrane and 3 inches to 4 inches of rigid insulation (the higher the basic wind speed, the thicker the insulation), followed by the metal panels installed on wood nailers. At the self-adhering membrane laps, specify metal strips over the deck where the laps do not occur over the deck ribs, or specify a suitable cover board between the deck and self-adhering membrane. If the metal panels are punctured during a storm, the secondary membrane should provide watertight protection unless the roof is hit with missiles of very high energy. Note: Architectural metal panels are not recommended on office buildings in hurricane-prone regions.
-
When a 1.15 importance factor is selected, in order to avoid the possibility of roofing debris blowing off and striking people arriving at the office building during the storm, the following types of roof coverings are not recommended: aggregate surfacings (either on BUR, single-plies or SPF), lightweight concrete pavers, cementitious-coated insulation boards, slate, and tile. Windborne debris from heavy roof coverings such as tiles have great potential to cause serious injury to people arriving at an office building, or can damage other nearby buildings during a hurricane or other high wind event.
-
A minimum safety factor of three for edge flashings, copings, and nailers is recommended for office buildings where a 1.15 importance factor is selected.
Windows and Skylights
ASCE 7 requires the use of impact-resistant glazing (i.e., laminated glass) or shutters in windborne debris regions (Figure 52). However, where a 1.15 importance factor is selected, it is recommended that all office buildings within the entire hurricane-prone region comply with the windborne debris requirement.
ASCE 7 refers to ASTM E1996 for missile loads and to ASTM E1886 for the test method to be used to demonstrate compliance with the E1996 load criteria. In addition to testing for impact resistance, the window unit is subjected to pressure cycling after missile impact to evaluate whether or not the window can still resist wind loads. For general information on laminated glass, refer to Fenestration Systems.
If windborne debris glazing protection is provided by shutters, the glazing is still required by ASCE 7 to meet the positive and negative design air pressures.
Where blast-resistant glazing is desired, the windows and glazed doors can be designed to accommodate wind pressure, missile loads, and blast pressure. However, the window and door units need to be tested for missile loads and cyclic air pressure, as well as for blast. A unit that meets blast criteria will not necessarily meet the E1996 and E1886 criteria, and vice versa.
With the advent of building codes requiring glazing protection in windborne debris regions, a variety of shutter designs have entered the market. Figure 53 illustrates an effective shutter. A metal track was permanently mounted to the wall above and below the window frame. Upon notification of an approaching hurricane, the metal shutter panels were inserted into the frame and locked into position with wing nuts.
Shutters typically have a lower initial cost than laminated glass. However, unless the shutter is permanently anchored to the building (e.g., an accordion shutter), space will be needed to store the shutters. Also, when a hurricane is forecast, costs will also be incurred each time shutters are installed and removed afterward. To avoid the difficulty of installing shutters on upper-level glazing, motorized shutters could be specified, although laminated glass may be more economical in these locations.
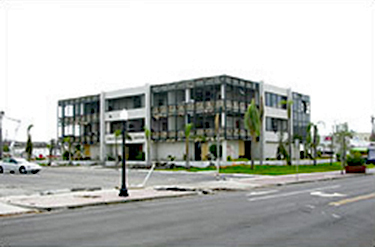
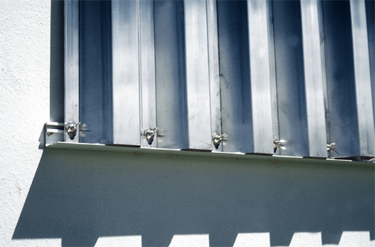
Figure 52. All of the glazing, including the spandrel panels, was broken on the long side of this building. Substantial glazing damage also occurred on all other sides. Unless the glazing is impact-resistant or protected by shutters, it is very susceptible to breakage in windborne debris areas.
Figure 53. View of a metal shutter designed to provide missile protection for windows.
Construction Contract Administration
It is important for the building owner to obtain the services of a professional contractor who will execute the work described in the contract documents in a diligent and technically proficient manner.
The frequency of field observations and extent of special inspections and testing should be greater for those office buildings where a 1.15 importance factor is selected.
Periodic Inspections, Maintenance, and Repair
The recommendations previously given for periodic and post-storm inspections, maintenance, and repair are critically important for office buildings where a 1.15 importance factor is selected because, if failure occurs, the risk of injury or death to occupants is great, and the needed continued operation of the building would be jeopardized.
Details
A key to successful wind design is attention to detail and detail enhancement where appropriate. As discussed in the Fundamentals section designing load path continuity and adequate connections is critical. Part of the "attention to detail" is the selection of appropriate materials and systems. The other part of the "attention to detail" is the actual design and/or specification of details.
Manufacturer's details and details found in general design guides typically provide adequate wind-resistance for buildings less than 30 feet tall and located in areas with a basic wind speed of 90 mph. As building height and/or wind speed increases, consideration to incorporation of enhanced details is recommended. Recommendations and examples of enhanced details were given in the Applications section.
Also, as discussed in the Description section, selecting materials and detailing for long-term durability is also important. Recommendations and examples for durability design were also given in the Applications section.
Emerging Issues
Driven primarily by Hurricanes Hugo (1989) and Andrew (1992), there have been many developments pertaining to the wind performance of building envelopes. These developments include new design guides, improved model building codes, new test methods, new materials/systems and more research and education. Although these developments have been significant, the needs for further development in all of these areas are immense.
Notable emerging issues and needs are as follows:
-
Design guidelines. Comprehensive system-specific wind design guidelines, such as A Guide for the Wind Design of Mechanically Attached Flexible Membrane Roofs (National Research Council of Canada, 2005) need to be developed so that designers have more thorough and reliable design aids.
-
Test methods. Many of the test methods used to evaluate the wind-resistance of building envelopes are inadequate to truly assess their long-term wind performance. For example, test methods typically test unaged systems; hence they do not evaluate the potential degradation of the system's resistance due to normal aging. Test methods also typically test systems at room temperature; hence they do not evaluate the potential degradation of the system's resistance due to very cold or hot winds. Most test methods are static tests. While static tests are suitable for some systems, static tests can over-estimate the resistance of those systems that are susceptible to flutter (such as metal edge flashings, metal panels and mechanically attached single-ply membranes).
The resistance of some materials/systems is not adversely affected by aging, temperature or dynamic loading. For these materials/systems, the simplified tests that are currently in use should provide adequate resistance data. But for those materials/systems that are adversely affected by aging, temperature and/or dynamic loading, the simplified tests may significantly overestimate the long-term wind performance of building envelopes. While some work has been completed on improved test methods (such as the dynamic test method for mechanically attached single-ply roof membranes, which is discussed in A Guide for the Wind Design of Mechanically Attached Flexible Membrane Roofs), significant work remains. -
Air-permeable systems. Research has been conducted to determine pressure coefficients for some air-permeable systems, such as roof tiles and asphalt shingles. However, pressure coefficient data are still needed for many air-permeable systems so that design wind loads can be calculated more accurately.
-
Wind storm characteristics. Greater understanding is needed of wind characteristics of thunderstorms, hurricanes and tornadoes. The 1990s saw the deployment of mobile towers in areas where hurricanes make landfall. Towers deployed by Clemson University and Texas Tech University were equipped with a variety of instruments to characterize the winds. The 1990s also saw the deployment of dropwindsondes by The National Oceanic and Atmospheric Administration's (NOAA) Hurricane Research Division and by the Air Force. Dropped from aircraft flying through hurricanes, the dropwindsondes use GPS positioning to detect horizontal and vertical winds. Also in the 1990s, mobile Doppler radars were deployed by universities and NOAA to study tornado winds.
Increased understanding of thunderstorm, hurricane and tornado wind characteristics, as well as greater understanding of hurricane and tornado windborne debris should ultimately help designers working in areas vulnerable to these types of wind events. -
Non-destructive evaluation and retrofit design guidelines. The existing inventory of office buildings is immense. The wind-resistance of the building envelopes on a large number of these buildings is undoubtedly inadequate (due either to degradation over time and/or inadequate resistance at the time they were constructed). Non-destructive tools available to designers to evaluate the wind-resistance of existing envelopes are virtually non-existent and few retrofit design guidelines are available. With limited capability to evaluate the wind-resistance of envelopes, weak envelopes are typically not found until they have been damaged by wind. The development of non-destructive evaluation tools and comprehensive retrofit design guidelines will facilitate the discovery and correction of weak envelopes, which will thereby minimize wind damage costs.
-
Real-world experience. Many of the new materials/systems, test methods, design guidelines and code provisions that have been developed since the early 1990s have not been tested by design-level wind events. Post-storm investigations of future wind events are needed to assess whether or not the developments since 1990 are adequate or are in need of improvement.
-
Wind-driven rain. There is great need for the study of water infiltration due to wind-driven rain at design-level wind speeds. In the past, this research topic was not of high priority because significant failure of building envelopes often occurred. However, as the wind-performance of building envelopes improves, water infiltration at doors, windows and other openings will become a noticeable problem. Although the amount of damage due to infiltration at doors or windows pales in comparison to the damage associated with loss of a large portion of the roof or wall cladding, the cost of infiltration at doors and windows can be significant. Designers currently lack the test methods and design tools to adequately deal with wind-driven rain.
-
Education. Undergraduate architecture and engineering students are typically not well trained to handle wind effects on buildings, and the knowledge level of many practitioners is limited. The need for enhanced undergraduate, graduate and continuing education is needed for design professionals. The building trades typically lack sensitivity to wind-resistant construction; therefore, they too need enhanced education while in trade schools and continuing education once they enter the workforce.
-
Economic impact. The economic impact of wind storms is not fully understood or well documented. With a more comprehensive understanding of the true economic impact of storms, more attention to wind performance would likely be generated.
Relevant Codes and Standards
In the following section, the International Building Code (IBC) is discussed. In some jurisdictions, NFPA 5000 or one of the earlier model building codes or a specially written state or local building code may be used. The specific scope and/or effectiveness and limitations of these other building codes will be somewhat different than that of the IBC. It is incumbent upon the designer to be aware of the specific code (including the edition of the code and local amendments) that has been adopted by the authority having jurisdiction.
Scope
With respect to wind performance, the scopes of the model building codes have greatly expanded since the mid-1980s. Significant improvements include:
Recognition of increased uplift loads at the roof perimeter and corners. Prior to the 1982 edition of the Standard Building Code and Uniform Building Code and the 1987 edition of the National Building Code, these model codes did not account for the increased uplift at the roof perimeter and corners. Therefore, office buildings designed in accordance with earlier editions of these codes are very susceptible to blow-off of the roof deck and/or roof covering.
Adoption of ASCE 7 for wind design loads. Although the three model codes permitted use of ASCE 7, the 2000 edition of the IBC was the first model code to require ASCE 7 for determining wind design loads. ASCE 7 has been more reflective of the current state of the knowledge than the model codes, and use of this procedure has typically resulted in higher design loads.
Roof coverings. Several performance and prescriptive requirements pertaining to wind resistance of roof coverings have been incorporated. The majority of these additional provisions were added after Hurricanes Hugo (1989) and Andrew (1992). Poor performance of roof coverings was widespread in both of those storms. Prior to the 1991 edition of the SBC and UBC and the 1990 edition of the NBC, these model codes were essentially silent on roof covering wind loads and test methods for determining uplift resistance. Code improvements continued to be made through the 2003 edition of the IBC.
Glazing protection. The 2000 edition of the IBC was the first model code to address windborne debris requirements for buildings located in the windborne debris regions of hurricane-prone regions (via reference to the 1998 edition of ASCE 7). (The 1995 edition of ASCE 7 was the first edition to address windborne debris requirements).
Parapets and rooftop equipment. The 2003 edition of the IBC was the first model code to address wind loads on parapets and rooftop equipment (via reference to the 2002 edition of ASCE 7, which was the first edition of ASCE 7 to address these elements).
Effectiveness
Except for hurricanes and tornadoes, the 2003 edition of the IBC is believed to be a relatively effective code, provided that it is properly followed and enforced. This code is also believed to be an effective code for hurricanes, except that it does not account for water infiltration due to puncture of the roof membrane by missiles, nor does it adequately address the vulnerabilities of brittle roof coverings (such as tile) to missile-induced damage and subsequent progressive cascading failure.
The 2003 IBC relies on several referenced standards and test methods developed or updated in the 1990s. Most of these standards and test methods have not been validated by actual building performance during design level wind events. Therefore, the actual performance of buildings designed and constructed to the minimum provisions of the 2003 IBC remains to be determined. Future post-storm building performance evaluations may or may not show the need for further enhancements.
The 2003 IBC does not account for tornadoes; therefore, except for weak tornadoes, it is ineffective for this type of storm.
Limitations
Limitations to building codes include the following:
-
Because codes are adopted on the local or state level, the adopting authority has the power to not adopt all wind-related provisions of a model code, or to write their own code rather than follow a model code. In either case, important provisions of the current model code may be stricken, thereby resulting in office buildings that are more susceptible to wind damage when they are designed and constructed in accordance with the minimum requirements of the locally adopted code. Also, often there is a significant time lag between the time a model code is updated and the time it is implemented by the adopting authority. When lag occurs, office buildings designed to the minimum requirements of the outdated code are not taking advantage of the current state of the knowledge. Therefore, these buildings are prone to poorer wind performance compared to buildings designed according to the current model code.
-
Adoption of the current model code does not ensure good wind performance. Rather, the code is a minimum tool that should be used by knowledgeable design professionals in conjunction with their training, skills, and professional judgment. To achieve good wind performance, in addition to good design, the construction work must be effectively executed and the building must be adequately maintained and repaired.
-
Specific limitations of the 2003 IBC include lack of provisions pertaining to blow-off of aggregate from built-up and sprayed polyurethane foam roofs, and limitations of some of the test methods used to assess wind and wind-driven rain resistance of building envelope components (improved test methods need to be developed before this code limitation can be overcome). In addition, the code does not address protection of occupants in office buildings (as well as other building types) located in tornado-prone regions.
-
The 2003 IBC does not address the need for continuity, redundancy, or energy-dissipating capability (ductility) to limit the effects of local collapse and to prevent or minimize progressive collapse in the event of the loss of one or two primary structural members such as a column. However, even though this issue is not addressed in the IBC, Chapter 1 of ASCE 7 does address general structural integrity, and the ASCE 7 Chapter 1 Commentary provides some guidance on this issue.
Additional Resources
Publications
- The American Institute of Architects, Buildings at Risk: Wind Design Basics for Practicing Architects, 1997.
- Federal Emergency Management Agency, Mitigation Assessment Team Report: Hurricane Andrew in Florida, FEMA FIA-22, Washington, DC, December 1992.
- Federal Emergency Management Agency, Mitigation Assessment Team Report: Hurricane Iniki in Hawaii , FEMA FIA-23, Washington, DC, March 1993.
- Federal Emergency Management Agency, Corrosion Protection for Metal Connectors in Coastal Areas, FEMA Technical Bulletin 8-96, Washington, DC, August 1996.
- Federal Emergency Management Agency, Typhoon Paka: Observations and Recommendations on Building Performance and Electrical Power Distribution System, Guam, U.S.A., FEMA-1193-DR-GU, Washington, DC, March 1998.
- Federal Emergency Management Agency, Hurricane Georges in Puerto Rico, FEMA 339, Washington, DC, March 1999.
- Federal Emergency Management Agency, Midwest Tornadoes of May 3, 1999, FEMA 342, Washington, DC, October 1999.
- Federal Emergency Management Agency, Coastal Construction Manual: Principles and Practices of Planning, Siting, Designing, Constructing, and Maintaining Residential Buildings in Coastal Areas, 4th Edition, FEMA P-55, Washington, DC, 2011.
- Federal Emergency Management Agency, Mitigation Assessment Team Report, Hurricane Charley in Florida, FEMA 488, Washington, DC, April 2005.
- Federal Emergency Management Agency, Mitigation Assessment Team Report, Hurricane Ivan in Alabama and Florida, FEMA 489, Washington, DC, August 2005.
- National Research Council of Canada, Institute for Research in Construction, A Guide for the Wind Design of Mechanically Attached Flexible Membrane Roofs, 2005.
Web Sites
Footnotes
1 [The U.S. possessions include American Samoa, Guam, Puerto Rico, and the U.S. Virgin Islands.]
2 [Tornado-prone regions are as defined in Section 3.1.1]
3 [Chapter 6 of ASCE 7 provides guidance for determining wind loads on buildings. The International Building Code (IBC) and NFPA 5000 refer to ASCE 7 for wind load determination.]
4 [Criteria for determining loads on rooftop equipment was added to the 2002 edition of ASCE 7.]








