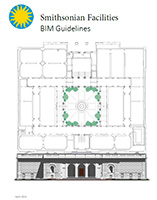
The purpose of this manual is to convey the key processes, responsibilities and details for BIM development for Smithsonian Facilities (SF) projects by architecture, engineering and construction (AEC) consultants. The goal of the standards documents is to assure accurate and consistent project deliverables. This document includes guidance for drawing appearance, BIM element standards and symbols, and deliverable requirements. The SF BIM Standards is one of several interrelated documents that assist project teams to fulfill the SI’s project requirements. Additional SF BIM-related guidance includes:
- SF BIM Integration Flowchart
- SF CAD Guidelines
- SF Revit Model Review Instructions
- SF BIM Execution Plan Framework Document
- SF BIM Content LOD Matrix
- SF Revit Template User’s Guide
- SF Revit Templates (Architectural, Mechanical/Plumbing, Electrical, Structural, & Fire Alarm / Security BIM files)
- Revit Model Review Checker
- Specification Section – 01 3250 BIM Requirements
- Specification Section – 01 7823 O&M Data Requirements
- SF Facility Asset Data Spreadsheet
- SI Space Naming Guidelines








